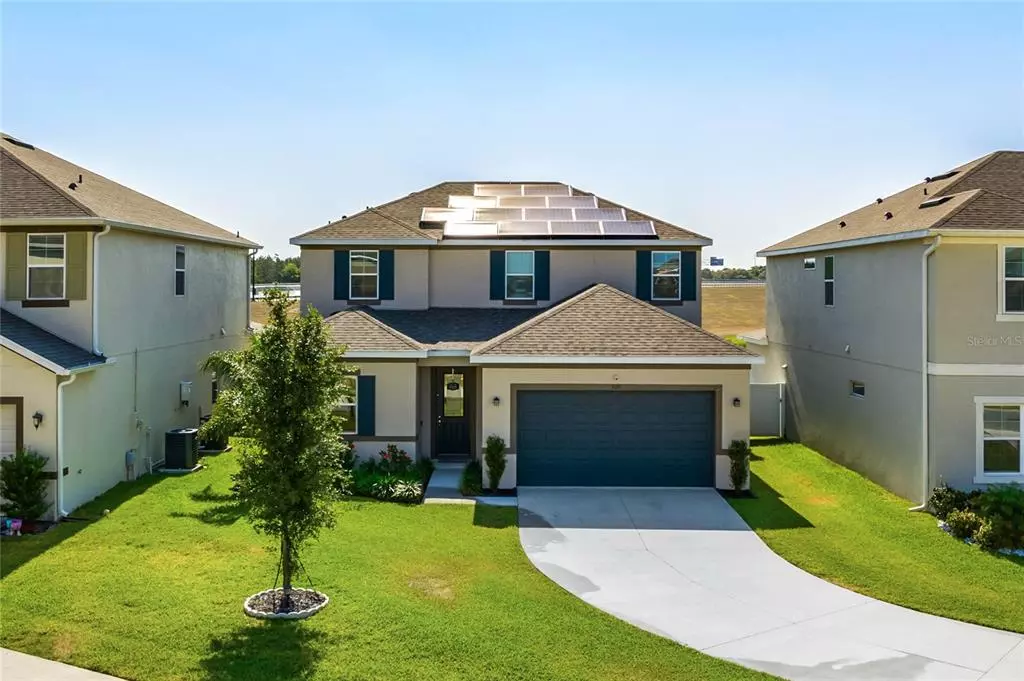$395,000
$400,000
1.3%For more information regarding the value of a property, please contact us for a free consultation.
3 Beds
3 Baths
2,334 SqFt
SOLD DATE : 07/02/2021
Key Details
Sold Price $395,000
Property Type Single Family Home
Sub Type Single Family Residence
Listing Status Sold
Purchase Type For Sale
Square Footage 2,334 sqft
Price per Sqft $169
Subdivision Hilltop Reserve Ph 3
MLS Listing ID O5948489
Sold Date 07/02/21
Bedrooms 3
Full Baths 2
Half Baths 1
Construction Status Inspections
HOA Fees $63/mo
HOA Y/N Yes
Year Built 2018
Annual Tax Amount $3,851
Lot Size 6,098 Sqft
Acres 0.14
Property Description
The newly established Hilltop Reserve community is featuring a gorgeous 2018 Built 2-Story 3BD/2.5BA HOME that is TURN-KEY with MODERN & UPDATED finishes throughout! This stunning home includes a TESLA SOLAR PANEL SYSTEM - which means you are saving money immediately and a BATTERY BACKUP SYSTEM for ease of mind. Stepping through the decorative glass front door, you'll immediately find that the neutral TILE FLOORS, muted tones of the wall colors, HIGH CEILINGS, large windows and SLIDING DOORS shine in refreshing NATURAL LIGHT that makes the main living area welcoming and bright. The desirable OPEN CONCEPT LIFESTYLE is in full effect with the FAMILY & DINING ROOMS sharing an open space with the KITCHEN, making it absolutely perfect to entertain friends and family! This lovely KITCHEN is certainly the heart of the home and the family chef will be pleased with the GRANITE COUNTERS, 2 PANTRIES, tons of CABINET STORAGE, STAINLESS STEEL APPLIANCES and a HUGE ISLAND with a BREAKFAST BAR and modern PENDANT LIGHTS! At the front of the home you will find an open LIVING ROOM and you can easily add doors to become an additional bedroom or home office! You'll also find a convenient HALF BATHROOM for visitors on the 1st floor. A generously sized PRIMARY BEDROOM awaits you after a long day and the modern EN-SUITE features a beautiful GRANITE COUNTER DUAL SINK VANITY, storage closet and oversized SHOWER STALL. The 2nd floor also provides TWO SIZABLE BEDROOMS, a GUEST BATHROOM, tons of storage and a LAUNDRY ROOM. The FULLY FENCED BACKYARD provides privacy and comfort as you enjoy the yard space and the uninterrupted views of the conservation area. The paver patio features a large pergola to soak up some vitamin D by day and a built-in FIREPIT to stargaze at night! Hilltop Reserve is a family friendly community offering residents a pool, playground and community events. Conveniently located just off of 429 and easily accessible to 414 & 441 plus a short commute to Lake Apopka, Forest Lake Golf Club, AdventHealth Apopka, Wekiwa Springs State Park, local restaurants, shopping and more! Don't hesitate, because this MOVE-IN READY home will not be available for long! Call TODAY to make this your HOME SWEET HOME!
Location
State FL
County Orange
Community Hilltop Reserve Ph 3
Zoning P-D
Interior
Interior Features Ceiling Fans(s), Eat-in Kitchen, High Ceilings, Kitchen/Family Room Combo, Open Floorplan, Solid Surface Counters, Stone Counters, Thermostat, Walk-In Closet(s)
Heating Electric, Natural Gas, Solar
Cooling Central Air
Flooring Carpet, Tile
Fireplace false
Appliance Dishwasher, Dryer, Microwave, Range, Refrigerator, Washer
Laundry Inside, Laundry Room, Upper Level
Exterior
Exterior Feature Fence, Lighting, Sidewalk, Sliding Doors
Garage Driveway, Garage Door Opener
Garage Spaces 2.0
Fence Chain Link, Vinyl
Community Features Park, Playground, Pool
Utilities Available BB/HS Internet Available, Cable Available, Electricity Available, Water Available
Roof Type Shingle
Porch Patio, Rear Porch
Attached Garage true
Garage true
Private Pool No
Building
Lot Description Conservation Area, Sidewalk, Paved
Story 2
Entry Level Two
Foundation Slab
Lot Size Range 0 to less than 1/4
Sewer Public Sewer
Water Public
Structure Type Block
New Construction false
Construction Status Inspections
Schools
Elementary Schools Wheatley Elem
Middle Schools Piedmont Lakes Middle
High Schools Wekiva High
Others
Pets Allowed Breed Restrictions
Senior Community No
Ownership Fee Simple
Monthly Total Fees $63
Acceptable Financing Cash, Conventional, VA Loan
Membership Fee Required Required
Listing Terms Cash, Conventional, VA Loan
Special Listing Condition None
Read Less Info
Want to know what your home might be worth? Contact us for a FREE valuation!

Our team is ready to help you sell your home for the highest possible price ASAP

© 2024 My Florida Regional MLS DBA Stellar MLS. All Rights Reserved.
Bought with WEMERT GROUP REALTY LLC
GET MORE INFORMATION

Agent | License ID: SL3269324






