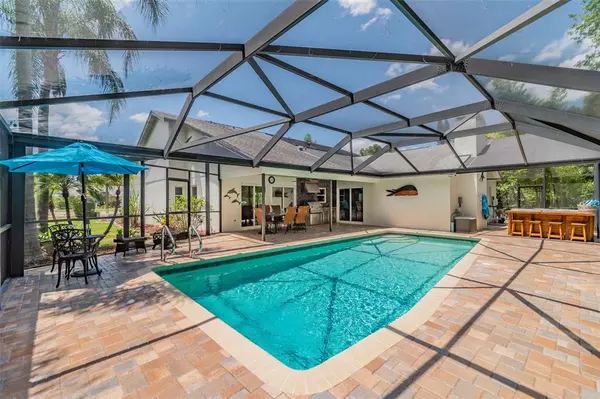$638,500
$570,000
12.0%For more information regarding the value of a property, please contact us for a free consultation.
4 Beds
3 Baths
2,155 SqFt
SOLD DATE : 06/30/2021
Key Details
Sold Price $638,500
Property Type Single Family Home
Sub Type Single Family Residence
Listing Status Sold
Purchase Type For Sale
Square Footage 2,155 sqft
Price per Sqft $296
Subdivision Glenridge East
MLS Listing ID T3308901
Sold Date 06/30/21
Bedrooms 4
Full Baths 3
Construction Status No Contingency
HOA Fees $126/ann
HOA Y/N Yes
Year Built 1987
Annual Tax Amount $3,985
Lot Size 10,454 Sqft
Acres 0.24
Lot Dimensions 101x123
Property Description
Welcome to the neighborhood of Ridgemoor! This 4 bed, 3 bath + office pool home has EVERYTHING you've been looking for! Ideally situated on a large, quiet cul-de-sac lot backing to the 8,700 acre Brooker Creek Preserve - the location cannot be beat! The private lot is beautifully landscaped with fruit trees, gardenias, jasmine, palms, and bamboo. Enjoy the heated saltwater pool year-round and watch the deer and turkeys that visit almost every morning. Spacious paver patio is fully screened and features a covered lanai with summer kitchen. Inside, the home is completely remodeled with maple hardwood floors throughout, a custom kitchen with solid wood floor-to-ceiling cabinetry, built-in appliances with matching panels, granite tops with a large eat-in area, and hidden under cabinet lighting and outlets. In the family room and office, double sliding glass doors offer direct access to the lanai and pool creating great entertaining spaces. Large owner's suite has vaulted ceilings and a luxurious master bath with extended double vanity, custom tile shower, and upgraded fixtures throughout. Convenient, functional 3-way split floor plan, with bedroom 2 at the back of the home in an ensuite mother-in-law configuration with access to the back patio. A huge home office off the foyer offers a wonderful workspace with vaulted ceilings and tons of natural light. Bedroom 3 is a great size and shares a bathroom with bedroom 4, which does not have a closet but would make a perfect nursery or second office. Wonderful neighborhood with great schools, parks, and convenient access to everything this popular area has to offer!
This low maintenance concrete block home has been pre-inspected and is move in ready for you!
Location
State FL
County Pinellas
Community Glenridge East
Zoning RPD-2.5_1.0
Rooms
Other Rooms Den/Library/Office, Family Room, Formal Dining Room Separate, Interior In-Law Suite
Interior
Interior Features Ceiling Fans(s), Eat-in Kitchen, Master Bedroom Main Floor, Open Floorplan, Solid Surface Counters, Split Bedroom, Vaulted Ceiling(s)
Heating Electric
Cooling Central Air
Flooring Hardwood
Fireplaces Type Wood Burning
Fireplace true
Appliance Built-In Oven, Cooktop, Dishwasher, Disposal, Electric Water Heater, Freezer, Ice Maker, Microwave, Range Hood, Refrigerator, Water Softener
Laundry Inside, Laundry Room
Exterior
Exterior Feature Irrigation System, Outdoor Grill, Outdoor Kitchen, Sidewalk
Parking Features Driveway, Garage Door Opener
Garage Spaces 2.0
Pool Auto Cleaner, Heated, In Ground, Salt Water, Screen Enclosure, Solar Heat
Community Features Deed Restrictions, Gated, Park, Playground, Tennis Courts
Utilities Available BB/HS Internet Available
Amenities Available Basketball Court
View Trees/Woods
Roof Type Shingle
Porch Covered, Patio, Screened
Attached Garage true
Garage true
Private Pool Yes
Building
Lot Description Conservation Area, Cul-De-Sac, Oversized Lot, Paved
Story 1
Entry Level One
Foundation Slab
Lot Size Range 0 to less than 1/4
Sewer Public Sewer
Water Public
Structure Type Block,Stucco
New Construction false
Construction Status No Contingency
Others
Pets Allowed Yes
Senior Community No
Ownership Fee Simple
Monthly Total Fees $126
Acceptable Financing Cash, Conventional, FHA, VA Loan
Membership Fee Required Required
Listing Terms Cash, Conventional, FHA, VA Loan
Special Listing Condition None
Read Less Info
Want to know what your home might be worth? Contact us for a FREE valuation!

Our team is ready to help you sell your home for the highest possible price ASAP

© 2024 My Florida Regional MLS DBA Stellar MLS. All Rights Reserved.
Bought with KELLER WILLIAMS REALTY
GET MORE INFORMATION

Agent | License ID: SL3269324






