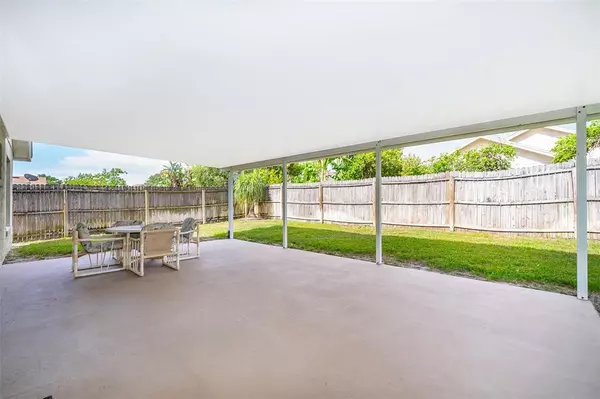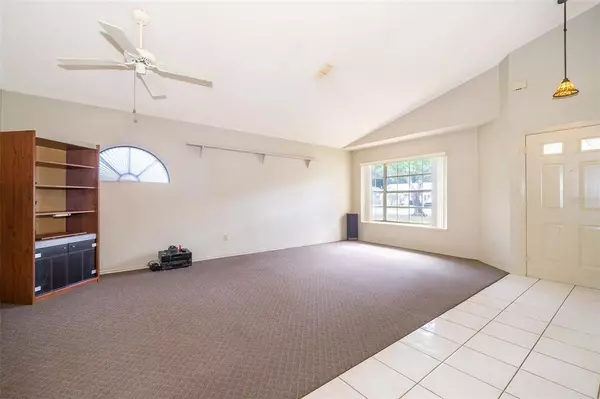$252,000
$250,000
0.8%For more information regarding the value of a property, please contact us for a free consultation.
3 Beds
2 Baths
1,570 SqFt
SOLD DATE : 07/01/2021
Key Details
Sold Price $252,000
Property Type Single Family Home
Sub Type Single Family Residence
Listing Status Sold
Purchase Type For Sale
Square Footage 1,570 sqft
Price per Sqft $160
Subdivision Hiawassee Point
MLS Listing ID O5943397
Sold Date 07/01/21
Bedrooms 3
Full Baths 2
Construction Status Financing,Inspections
HOA Fees $14/ann
HOA Y/N Yes
Year Built 1989
Annual Tax Amount $922
Lot Size 6,534 Sqft
Acres 0.15
Property Description
Welcome Home to your beautiful 3-bedroom 2 bath single family house located in the Hiawassee Point community. As soon as you pull up to the property, you will notice the inviting charm this house has with its extended driveway, green grass, and easy to care for landscaping. As you walk inside the front door the beautiful natural light amplifies the vaulted ceilings and oversized front living room/dining room combo. Right past that you have your large open eat-in kitchen that flows into your family room. The split floor plan is an ideal situation for anyone, and the bedrooms are all a great size. Right off the family room is your extended sliding door which leads out to your huge, covered patio overlooking your fully fenced in backyard. Plus, there is a bonus shed for extra storage. This home is conveniently located within minutes to the 408, SR 50, dining, and shopping. Perfect for a first-time home buyer or investor.
Location
State FL
County Orange
Community Hiawassee Point
Zoning R-2
Rooms
Other Rooms Attic, Great Room
Interior
Interior Features Ceiling Fans(s), Eat-in Kitchen, High Ceilings, Kitchen/Family Room Combo, Living Room/Dining Room Combo, Thermostat, Walk-In Closet(s), Window Treatments
Heating Central, Electric
Cooling Central Air
Flooring Carpet, Ceramic Tile, Wood
Furnishings Unfurnished
Fireplace false
Appliance Dishwasher, Dryer, Electric Water Heater, Microwave, Range, Refrigerator, Washer
Laundry In Garage
Exterior
Exterior Feature Fence, Irrigation System, Lighting, Sidewalk, Sliding Doors
Garage Driveway, Garage Door Opener
Garage Spaces 2.0
Fence Wood
Community Features Deed Restrictions, Sidewalks
Utilities Available Public
Waterfront false
Roof Type Shingle
Porch Covered, Rear Porch, Screened
Attached Garage true
Garage true
Private Pool No
Building
Lot Description In County, Near Public Transit, Sidewalk, Paved
Entry Level One
Foundation Slab
Lot Size Range 0 to less than 1/4
Sewer Septic Tank
Water Public
Architectural Style Florida
Structure Type Block,Stucco
New Construction false
Construction Status Financing,Inspections
Others
Pets Allowed Yes
Senior Community No
Ownership Fee Simple
Monthly Total Fees $14
Acceptable Financing Cash, Conventional, FHA, VA Loan
Membership Fee Required Required
Listing Terms Cash, Conventional, FHA, VA Loan
Special Listing Condition None
Read Less Info
Want to know what your home might be worth? Contact us for a FREE valuation!

Our team is ready to help you sell your home for the highest possible price ASAP

© 2024 My Florida Regional MLS DBA Stellar MLS. All Rights Reserved.
Bought with NEW VISION STAR REALTY LLC
GET MORE INFORMATION

Agent | License ID: SL3269324






