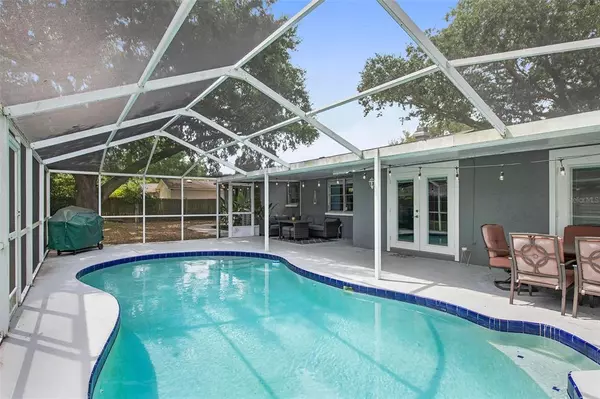$390,000
$365,000
6.8%For more information regarding the value of a property, please contact us for a free consultation.
4 Beds
2 Baths
2,089 SqFt
SOLD DATE : 06/03/2021
Key Details
Sold Price $390,000
Property Type Single Family Home
Sub Type Single Family Residence
Listing Status Sold
Purchase Type For Sale
Square Footage 2,089 sqft
Price per Sqft $186
Subdivision Brentwood Sub
MLS Listing ID T3302291
Sold Date 06/03/21
Bedrooms 4
Full Baths 2
Construction Status Appraisal,Financing,Inspections
HOA Fees $3/ann
HOA Y/N Yes
Year Built 1974
Annual Tax Amount $2,520
Lot Size 0.390 Acres
Acres 0.39
Lot Dimensions 93x100
Property Description
As if the location wasn't enough, here's an amazing opportunity in the Carrollwood/Lake Magdalene area! Nestled on OVER 1/3 ACRE this adorable home enjoys Bamboo flooring, open concept plan, updated bathrooms, BRAND NEW ROOF, caged pool and fabulous fenced yard! Pleasing paint and decorative wall trim molding create soothing spaces with a formal flair! The living & dining combination allows for spacious entertaining while the cozy family room enjoys a wood burning fireplace and effortless flow into the kitchen which features tile countertops & backsplash, stainless steel appliances, cozy space for eat-in opportunity too! Generous sized laundry room allows for great storage space as well. On the opposite side of the home, just off the family room a 4th bedroom or den enjoys gorgeous pool views through brand new glass French doors that lead out to your screened lanai! But let's finish our tour inside! The 2nd, 3rd and Master bedrooms all enjoy newly renovated bathrooms! Let's start with the guest bath. WOW! Fresh & crisp space with show stopper quartz counter, sink & faucet combination really add value along with new subway tile & tub faucet! Guest rooms enjoy laminate flooring & are nicely sized. Off to the Master suite we go! This space gives your a "resort style experience"! Floating vanity with double vessel sinks, step in SUPER SHOWER complete with frameless enclosure will blow you away! But wait, there's more! The closet is a full size room in itself complete with Barn Doors AND access to your backyard oasis! Finally, we get to your GIANT outside space! Large covered lanai, screened pool, LARGE storage building and a ton of "Play Space" which is fully fenced! Please don't wait, this one could be THE ONE!
Location
State FL
County Hillsborough
Community Brentwood Sub
Zoning RSC-6
Rooms
Other Rooms Family Room, Inside Utility
Interior
Interior Features Ceiling Fans(s), Kitchen/Family Room Combo, Open Floorplan, Thermostat, Walk-In Closet(s), Window Treatments
Heating Central
Cooling Central Air
Flooring Bamboo, Ceramic Tile, Laminate
Fireplaces Type Family Room, Wood Burning
Furnishings Unfurnished
Fireplace true
Appliance Dishwasher, Electric Water Heater, Microwave, Range, Refrigerator
Laundry Inside, Laundry Room
Exterior
Exterior Feature Fence, French Doors, Rain Gutters, Sidewalk, Storage
Parking Features Driveway, Ground Level
Garage Spaces 2.0
Fence Vinyl, Wood
Pool Child Safety Fence, Deck, Gunite, In Ground, Pool Sweep, Screen Enclosure
Community Features Deed Restrictions, Sidewalks
Utilities Available BB/HS Internet Available, Cable Connected, Electricity Connected, Fire Hydrant, Sewer Connected, Underground Utilities, Water Connected
Roof Type Shingle
Porch Covered, Deck, Rear Porch, Screened
Attached Garage true
Garage true
Private Pool Yes
Building
Lot Description In County, Irregular Lot, Sidewalk, Paved
Story 1
Entry Level One
Foundation Slab
Lot Size Range 1/4 to less than 1/2
Sewer Public Sewer
Water Public
Architectural Style Ranch
Structure Type Block,Stucco
New Construction false
Construction Status Appraisal,Financing,Inspections
Schools
Elementary Schools Lake Magdalene-Hb
Middle Schools Adams-Hb
High Schools Chamberlain-Hb
Others
Pets Allowed Yes
Senior Community No
Pet Size Extra Large (101+ Lbs.)
Ownership Fee Simple
Monthly Total Fees $3
Acceptable Financing Cash, Conventional, FHA, VA Loan
Membership Fee Required Optional
Listing Terms Cash, Conventional, FHA, VA Loan
Num of Pet 10+
Special Listing Condition None
Read Less Info
Want to know what your home might be worth? Contact us for a FREE valuation!

Our team is ready to help you sell your home for the highest possible price ASAP

© 2025 My Florida Regional MLS DBA Stellar MLS. All Rights Reserved.
Bought with KELLER WILLIAMS REALTY
GET MORE INFORMATION
Agent | License ID: SL3269324






