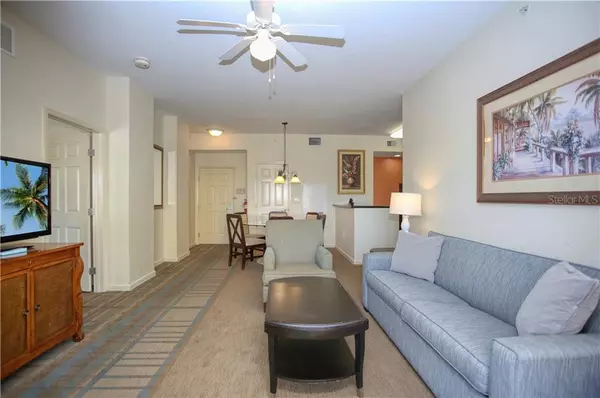$145,000
$149,900
3.3%For more information regarding the value of a property, please contact us for a free consultation.
2 Beds
2 Baths
1,060 SqFt
SOLD DATE : 06/04/2021
Key Details
Sold Price $145,000
Property Type Condo
Sub Type Condominium
Listing Status Sold
Purchase Type For Sale
Square Footage 1,060 sqft
Price per Sqft $136
Subdivision Lake Buena Vista Residence Village I
MLS Listing ID O5922068
Sold Date 06/04/21
Bedrooms 2
Full Baths 2
Construction Status No Contingency
HOA Fees $530/mo
HOA Y/N Yes
Year Built 2006
Annual Tax Amount $2,156
Lot Size 871 Sqft
Acres 0.02
Property Description
Price reduced for a quick sale! Fully furnished, two bedroom, two bathroom condo located just minutes from Walt Disney World, Universal Studios, and all of Central Florida's top attractions! This updated unit features an open floorplan with ample living and dining space, kitchen equip with sleek appliances and granite counter tops, and your own private washer/dryer. The sizable master bedroom has an ensuite with a large Jacuzzi tub, dual sink vanity with granite counter tops, separate shower, and large walk in closet. Out on the private balcony, there is plenty of room to sit and take in the sweeping city views. This condo is located within a fully operational condo hotel, which allows for stress free property management all while generating rental income with ease. The on site amenities open to both owners and property guests are an upscale spa-salon, two large pools, pool side activities, on-site dining, a game room and fitness center. Schedule your showing today!
Location
State FL
County Orange
Community Lake Buena Vista Residence Village I
Zoning P-D
Interior
Interior Features Ceiling Fans(s), Living Room/Dining Room Combo, Thermostat, Window Treatments
Heating Central
Cooling Central Air
Flooring Carpet, Ceramic Tile
Fireplace false
Appliance Dishwasher, Disposal, Dryer, Electric Water Heater, Microwave, Range, Refrigerator, Washer
Laundry Inside, Laundry Closet
Exterior
Exterior Feature Balcony
Community Features Deed Restrictions, Fitness Center, Pool
Utilities Available Cable Connected, Electricity Connected, Public, Street Lights, Water Connected
View City, Trees/Woods
Roof Type Other
Garage false
Private Pool No
Building
Story 8
Entry Level One
Foundation Slab
Lot Size Range 0 to less than 1/4
Sewer Private Sewer
Water Public
Structure Type Block
New Construction false
Construction Status No Contingency
Others
Pets Allowed Breed Restrictions
HOA Fee Include Cable TV,Pool,Electricity,Escrow Reserves Fund,Maintenance Structure,Maintenance Grounds,Management,Pest Control,Recreational Facilities,Security,Sewer,Trash,Water
Senior Community No
Ownership Condominium
Monthly Total Fees $530
Acceptable Financing Cash, Conventional
Membership Fee Required Required
Listing Terms Cash, Conventional
Special Listing Condition None
Read Less Info
Want to know what your home might be worth? Contact us for a FREE valuation!

Our team is ready to help you sell your home for the highest possible price ASAP

© 2024 My Florida Regional MLS DBA Stellar MLS. All Rights Reserved.
Bought with WEMERT GROUP REALTY LLC
GET MORE INFORMATION

Agent | License ID: SL3269324






