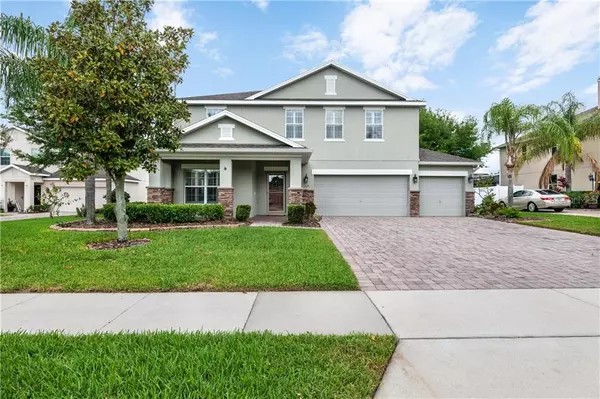$460,000
$452,000
1.8%For more information regarding the value of a property, please contact us for a free consultation.
5 Beds
3 Baths
3,230 SqFt
SOLD DATE : 05/27/2021
Key Details
Sold Price $460,000
Property Type Single Family Home
Sub Type Single Family Residence
Listing Status Sold
Purchase Type For Sale
Square Footage 3,230 sqft
Price per Sqft $142
Subdivision Breckenridge Ph 01 N
MLS Listing ID O5935021
Sold Date 05/27/21
Bedrooms 5
Full Baths 3
Construction Status Appraisal,Financing,Inspections
HOA Fees $100/mo
HOA Y/N Yes
Year Built 2012
Annual Tax Amount $4,094
Lot Size 10,454 Sqft
Acres 0.24
Property Description
This is one awesome home! Immaculate 5 bedroom/3 bath pool home has 3,230 heated square feet. As you walk in, you have a spacious living room and dining room with a kitchen that has many upgrades, including granite countertops, and beautiful 42" solid wood kitchen cabinets. The kitchen overlooks the pool and the family room which is perfect for entertaining and leisure living. Also, a great feature of this home is the downstairs bedroom and bath that can double as a room, study and/or a place for that special family member. The home has plantation shutters throughout! There is a three car garage! As you go upstairs you have a huge master bedroom and bath that includes a sitting room and beautiful bath with all the extras. There are an additional three bedrooms upstairs and to top it off...a large and spacious bonus room that measures 27 x 14! An excellent room for your games, pool table, ping pong, table hockey, you name it! The laundry room is also upstairs which is a true convenience. In the backyard, sits a top of the line, high end pool with all the extras! This is a salt water pool with fountains, lights, and swimouts, built in 2018, and this pool is heated for year round fun and enjoyment! The pool has a pebble tec finish... considered a top end finish for the best pools. There is screened enclosure over the pool and nice sized patio/lanai. This home sits overlooking a field meaning no neighbors in the back. It sits high on the hill giving you a great view and a nice breeze. The Breckinridge Neighborhood is a gated community that offers a park and a pool for the community. The location is excellent for getting to Orlando, the Maitland Center, and is just down the road from the brand new Advent Health/Florida Hospital Complex. This home has a lot to offer and has been meticulously cared for by the owners. Great location, excellent neighborhood and a beautiful well kept pool home! Come take a look!
Location
State FL
County Orange
Community Breckenridge Ph 01 N
Zoning PUD
Rooms
Other Rooms Breakfast Room Separate, Den/Library/Office, Family Room, Inside Utility, Media Room
Interior
Interior Features Eat-in Kitchen, High Ceilings, Kitchen/Family Room Combo, Stone Counters, Thermostat, Walk-In Closet(s)
Heating Central, Electric, Heat Pump
Cooling Central Air
Flooring Ceramic Tile, Laminate
Fireplace false
Appliance Dishwasher, Disposal, Dryer, Electric Water Heater, Ice Maker, Microwave, Range, Refrigerator, Washer
Laundry Inside, Laundry Room, Upper Level
Exterior
Exterior Feature Fence, Irrigation System, Lighting, Rain Gutters, Sidewalk, Sliding Doors, Sprinkler Metered
Garage Driveway, Garage Door Opener, On Street
Garage Spaces 3.0
Fence Vinyl
Pool Auto Cleaner, Child Safety Fence, Fiber Optic Lighting, Gunite, Heated, In Ground, Screen Enclosure, Tile
Community Features Deed Restrictions, Park, Playground, Pool, Sidewalks
Utilities Available Cable Connected, Electricity Connected, Fire Hydrant, Phone Available, Public, Sewer Connected, Sprinkler Meter, Street Lights, Underground Utilities, Water Connected
Amenities Available Gated, Park, Playground, Pool
View Park/Greenbelt, Trees/Woods
Roof Type Shingle
Porch Front Porch, Rear Porch, Screened
Attached Garage true
Garage true
Private Pool Yes
Building
Lot Description Cul-De-Sac, In County, Level, Sidewalk, Paved
Story 2
Entry Level Two
Foundation Slab
Lot Size Range 0 to less than 1/4
Sewer Public Sewer
Water Public
Architectural Style Ranch, Traditional
Structure Type Block,Stucco
New Construction false
Construction Status Appraisal,Financing,Inspections
Schools
Elementary Schools Apopka Elem
Middle Schools Wolf Lake Middle
High Schools Apopka High
Others
Pets Allowed Yes
HOA Fee Include Pool
Senior Community No
Ownership Fee Simple
Monthly Total Fees $100
Acceptable Financing Cash, Conventional, FHA, VA Loan
Membership Fee Required Required
Listing Terms Cash, Conventional, FHA, VA Loan
Special Listing Condition None
Read Less Info
Want to know what your home might be worth? Contact us for a FREE valuation!

Our team is ready to help you sell your home for the highest possible price ASAP

© 2024 My Florida Regional MLS DBA Stellar MLS. All Rights Reserved.
Bought with KELLER WILLIAMS CLASSIC
GET MORE INFORMATION

Agent | License ID: SL3269324






