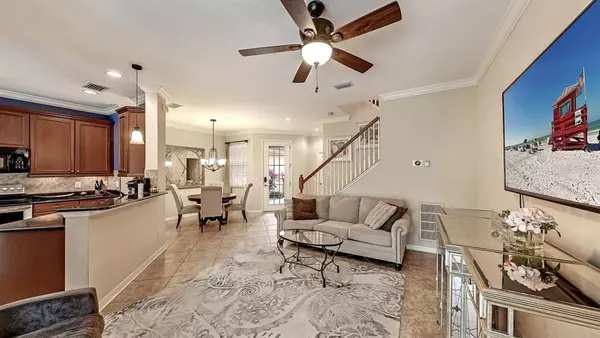$347,000
$320,000
8.4%For more information regarding the value of a property, please contact us for a free consultation.
3 Beds
3 Baths
1,818 SqFt
SOLD DATE : 05/21/2021
Key Details
Sold Price $347,000
Property Type Townhouse
Sub Type Townhouse
Listing Status Sold
Purchase Type For Sale
Square Footage 1,818 sqft
Price per Sqft $190
Subdivision Sonoma Ph I
MLS Listing ID A4498840
Sold Date 05/21/21
Bedrooms 3
Full Baths 2
Half Baths 1
Construction Status Inspections
HOA Fees $275/mo
HOA Y/N Yes
Year Built 2007
Annual Tax Amount $2,905
Lot Size 2,613 Sqft
Acres 0.06
Lot Dimensions 24x101
Property Description
~~Come and experience this elegant three bedroom, two and a half bath lakefront townhome in the private gated community of Sonoma. This meticulously maintained residence has beautiful interior features which include an open floor plan, stone counters, premium wood cabinetry throughout, tray ceilings, custom stone wall, designer fixtures, gorgeous tile and wood flooring, brick paver driveway, a loft for a office/sitting area, an oversized lanai, and lush landscaping. Very private and calm setting . Tranquil water views backed up to Preserve so lots of privacy. Sonoma is a friendly, vibrant, and maintenance free neighborhood that offers a large resort style pool, sport court, playgrounds and gated access to the amazing 55-acre Conservatory Park that has walking trails. Perfectly located near I-75, shops and fine dining. Seller will offer a 3% commission to a buyer’s agent.
Location
State FL
County Manatee
Community Sonoma Ph I
Zoning PDR/WPE/
Interior
Interior Features Ceiling Fans(s), High Ceilings, Stone Counters, Walk-In Closet(s)
Heating Central
Cooling Central Air
Flooring Carpet, Ceramic Tile, Wood
Fireplace false
Appliance Dishwasher, Disposal, Dryer, Microwave, Range, Refrigerator, Washer
Exterior
Exterior Feature Sliding Doors
Garage Spaces 2.0
Community Features Buyer Approval Required, Deed Restrictions, Gated, Playground, Pool, Tennis Courts
Utilities Available Cable Connected, Electricity Connected, Water Connected
Amenities Available Playground, Pool, Tennis Court(s)
Waterfront Description Pond
View Y/N 1
View Water
Roof Type Tile
Attached Garage true
Garage true
Private Pool No
Building
Story 2
Entry Level Two
Foundation Slab
Lot Size Range 0 to less than 1/4
Sewer Public Sewer
Water Public
Structure Type Block
New Construction false
Construction Status Inspections
Others
Pets Allowed Yes
HOA Fee Include Common Area Taxes,Pool,Escrow Reserves Fund,Maintenance Structure,Maintenance Grounds,Pool,Recreational Facilities
Senior Community No
Ownership Fee Simple
Monthly Total Fees $436
Acceptable Financing Cash, Conventional, FHA, VA Loan
Membership Fee Required Required
Listing Terms Cash, Conventional, FHA, VA Loan
Num of Pet 2
Special Listing Condition None
Read Less Info
Want to know what your home might be worth? Contact us for a FREE valuation!

Our team is ready to help you sell your home for the highest possible price ASAP

© 2024 My Florida Regional MLS DBA Stellar MLS. All Rights Reserved.
Bought with FINE PROPERTIES
GET MORE INFORMATION

Agent | License ID: SL3269324






