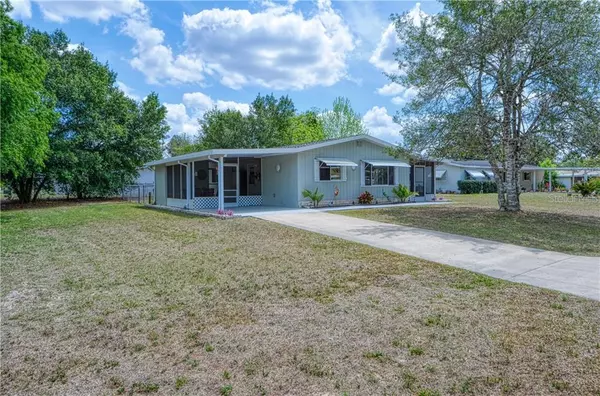$97,500
$99,700
2.2%For more information regarding the value of a property, please contact us for a free consultation.
2 Beds
1 Bath
864 SqFt
SOLD DATE : 05/21/2021
Key Details
Sold Price $97,500
Property Type Single Family Home
Sub Type Single Family Residence
Listing Status Sold
Purchase Type For Sale
Square Footage 864 sqft
Price per Sqft $112
Subdivision Pine Run Estates 02
MLS Listing ID OM618126
Sold Date 05/21/21
Bedrooms 2
Full Baths 1
Construction Status Financing,Inspections
HOA Fees $132/mo
HOA Y/N Yes
Year Built 1983
Annual Tax Amount $847
Lot Size 9,147 Sqft
Acres 0.21
Lot Dimensions 90x100
Property Description
Clean as a whistle & move-in ready! This super cute 2 bedroom 1 bath home is situated in a wonderful gated 55+ community just off Hwy 200 just minutes to everything, offering tons of amenities inlcuding: 2 club houses, excersize facilities, Shuffle board, Horseshoes, billiards, Tennis, 2 community pools, and many clubs. Home has a beautifully landscaped exterior, 2 screen enclosed porches, 2 outdoor storage sheds, & a fenced in area for the dogs, this home has so much to offer. Step inside and you'll be greeted with a bright open floor plan with laminate flooring throughout (1 bedroom has carpet); spacious living room; large kitchen with dining area & all appliances; screen porch off the living room. A super location for this absolutely adorable home! Just move in and enjoy the Florida lifestyle.
Location
State FL
County Marion
Community Pine Run Estates 02
Zoning R2
Interior
Interior Features Ceiling Fans(s), Eat-in Kitchen
Heating Electric
Cooling Central Air
Flooring Carpet, Laminate
Fireplace false
Appliance Dishwasher, Dryer, Microwave, Range, Refrigerator, Washer
Laundry Laundry Closet
Exterior
Exterior Feature Dog Run, Fence, Lighting, Rain Gutters, Shade Shutter(s), Sliding Doors
Parking Features Covered, Driveway
Fence Chain Link
Community Features Deed Restrictions, Gated, Golf Carts OK, Pool, Tennis Courts
Utilities Available Cable Connected, Underground Utilities, Water Connected
Amenities Available Clubhouse, Gated, Pool, Shuffleboard Court, Tennis Court(s)
Roof Type Shingle
Porch Covered, Screened
Garage false
Private Pool No
Building
Lot Description Cleared
Story 1
Entry Level One
Foundation Crawlspace, Slab
Lot Size Range 0 to less than 1/4
Sewer Septic Tank
Water Public
Structure Type Metal Frame
New Construction false
Construction Status Financing,Inspections
Others
Pets Allowed Yes
HOA Fee Include Cable TV,Pool,Security,Trash
Senior Community Yes
Ownership Fee Simple
Monthly Total Fees $132
Acceptable Financing Cash, Conventional
Membership Fee Required Required
Listing Terms Cash, Conventional
Special Listing Condition None
Read Less Info
Want to know what your home might be worth? Contact us for a FREE valuation!

Our team is ready to help you sell your home for the highest possible price ASAP

© 2024 My Florida Regional MLS DBA Stellar MLS. All Rights Reserved.
Bought with STELLAR REAL ESTATE AGENCY LLC
GET MORE INFORMATION

Agent | License ID: SL3269324






