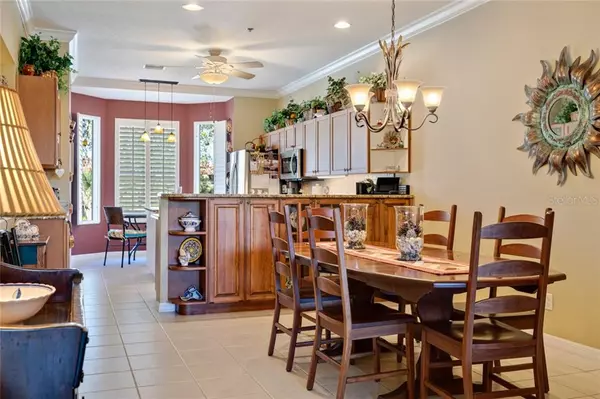$450,000
$459,000
2.0%For more information regarding the value of a property, please contact us for a free consultation.
3 Beds
4 Baths
2,236 SqFt
SOLD DATE : 04/30/2021
Key Details
Sold Price $450,000
Property Type Townhouse
Sub Type Townhouse
Listing Status Sold
Purchase Type For Sale
Square Footage 2,236 sqft
Price per Sqft $201
Subdivision Tierra Sound
MLS Listing ID U8116153
Sold Date 04/30/21
Bedrooms 3
Full Baths 3
Half Baths 1
Construction Status Financing
HOA Fees $460/mo
HOA Y/N Yes
Year Built 2000
Annual Tax Amount $3,132
Property Description
Beautiful Townhome, 3 Bedroom / 3-1/2 Bath. Eat in kitchen has island and updated granite countertops, cabinets, backsplash and fixtures all updated. Stainless Steel appliances. Living room w/wood burning fireplace, high ceilings w/crown molding, floor to ceiling plantation shutters, tiled balcony. Dining room with custom cabinets. Master bedroom has vaulted ceiling, huge bay window w/built in seating, shutters and 2 walk in closets. Master bath has Jacuzzi tub, separate tiled shower w/ frameless shower door, dual sink with granite counter and updated fixtures and a skylight. Second bedroom has full bath, balcony w/floor to ceiling shutters. Washer & Dryer located upstairs. Downstairs bedroom w/tropical mural, shutters, screened in porch, full bath w/custom tile and corian counter. 2 car garage with storage area. All windows hurricane rated, Garage and entry front door hurricane rated. Whole house water filter/softener included. Come take a look at this property before it’s gone!
Location
State FL
County Pinellas
Community Tierra Sound
Interior
Interior Features Ceiling Fans(s), Crown Molding, Eat-in Kitchen, High Ceilings, Open Floorplan, Stone Counters, Walk-In Closet(s), Window Treatments
Heating Central
Cooling Central Air
Flooring Carpet, Ceramic Tile, Laminate
Fireplaces Type Living Room, Wood Burning
Furnishings Unfurnished
Fireplace true
Appliance Convection Oven, Dishwasher, Disposal, Dryer, Microwave, Range, Refrigerator, Washer, Water Filtration System, Water Softener
Laundry Laundry Closet, Upper Level
Exterior
Exterior Feature Balcony, Hurricane Shutters, Irrigation System, Outdoor Shower, Sliding Doors
Parking Features Common, Garage Door Opener, Ground Level, Under Building
Garage Spaces 2.0
Pool Gunite, Heated, In Ground
Community Features Deed Restrictions, Irrigation-Reclaimed Water, Pool, Sidewalks
Utilities Available Cable Available, Cable Connected, Electricity Available, Electricity Connected, Public, Sewer Available, Sewer Connected, Sprinkler Recycled, Water Available, Water Connected
Amenities Available Pool
View Garden, Pool
Roof Type Membrane,Tile
Porch Rear Porch, Screened
Attached Garage true
Garage true
Private Pool No
Building
Lot Description Flood Insurance Required, FloodZone, Unincorporated
Entry Level Three Or More
Foundation Slab
Lot Size Range Non-Applicable
Sewer Public Sewer
Water Public
Architectural Style Florida
Structure Type Block,Stucco
New Construction false
Construction Status Financing
Schools
Elementary Schools Gulfport Elementary-Pn
Middle Schools Bay Point Middle-Pn
High Schools Lakewood High-Pn
Others
Pets Allowed Yes
HOA Fee Include Cable TV,Pool,Internet,Maintenance Grounds,Pest Control,Pool,Sewer,Trash,Water
Senior Community No
Pet Size Small (16-35 Lbs.)
Ownership Fee Simple
Monthly Total Fees $485
Acceptable Financing Cash, Conventional
Membership Fee Required Required
Listing Terms Cash, Conventional
Num of Pet 1
Special Listing Condition None
Read Less Info
Want to know what your home might be worth? Contact us for a FREE valuation!

Our team is ready to help you sell your home for the highest possible price ASAP

© 2024 My Florida Regional MLS DBA Stellar MLS. All Rights Reserved.
Bought with BROPHY REAL ESTATE
GET MORE INFORMATION

Agent | License ID: SL3269324






