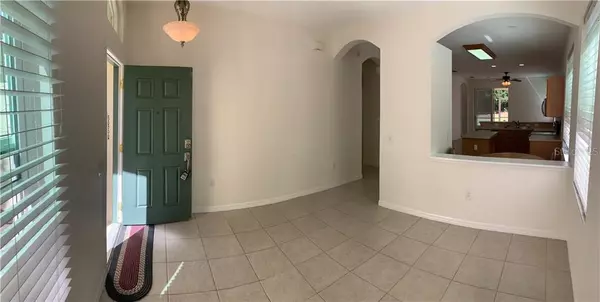$305,000
$299,000
2.0%For more information regarding the value of a property, please contact us for a free consultation.
3 Beds
2 Baths
1,358 SqFt
SOLD DATE : 04/26/2021
Key Details
Sold Price $305,000
Property Type Single Family Home
Sub Type Single Family Residence
Listing Status Sold
Purchase Type For Sale
Square Footage 1,358 sqft
Price per Sqft $224
Subdivision Greenbrook Village Subphase Bb
MLS Listing ID A4494561
Sold Date 04/26/21
Bedrooms 3
Full Baths 2
Construction Status Inspections
HOA Fees $8/ann
HOA Y/N Yes
Year Built 2004
Annual Tax Amount $3,715
Lot Size 5,662 Sqft
Acres 0.13
Lot Dimensions 46x120
Property Description
Talk about LOCATION! Greenbrook Village is a lovely, quiet neighborhood in a great school district in the middle of Lakewood Ranch. This 3 bedroom 2 full bath home offers a great flowing family room, dining room and an eat in kitchen nook that are perfect for entertaining. The primary bedroom has a private bath and walk in closet. Great space in additional bedrooms with newly laid vinyl plank flooring as well. Newly installed PGT windows, updated air conditioning and kitchen appliances also have been added to this winner. This awesome home is a short drive to one of the most popular beaches in the world, Siesta Key. In addition, the shopping, bistros, restaurants, running, biking, tennis, golfing and MORE are all within reach of this beautiful community. A MUST see!
Location
State FL
County Manatee
Community Greenbrook Village Subphase Bb
Zoning PDMU/W
Interior
Interior Features Eat-in Kitchen, High Ceilings, Open Floorplan, Split Bedroom, Thermostat, Walk-In Closet(s)
Heating Natural Gas
Cooling Central Air
Flooring Other, Tile
Furnishings Unfurnished
Fireplace false
Appliance Cooktop, Dishwasher, Disposal, Dryer, Range, Washer
Laundry Inside, Laundry Room
Exterior
Exterior Feature Other
Parking Features Driveway, Garage Door Opener, Off Street
Garage Spaces 2.0
Community Features Deed Restrictions, Park, Playground, Sidewalks
Utilities Available BB/HS Internet Available, Cable Available, Cable Connected, Electricity Connected, Natural Gas Connected, Phone Available, Sewer Connected, Street Lights, Water Connected
View Trees/Woods
Roof Type Shingle
Porch Covered, Patio, Porch, Rear Porch, Screened
Attached Garage true
Garage true
Private Pool No
Building
Lot Description Near Golf Course, Paved
Story 1
Entry Level One
Foundation Slab
Lot Size Range 0 to less than 1/4
Sewer Public Sewer
Water Public
Architectural Style Traditional
Structure Type Block,Stucco
New Construction false
Construction Status Inspections
Schools
Elementary Schools Mcneal Elementary
Middle Schools Nolan Middle
High Schools Lakewood Ranch High
Others
Pets Allowed Yes
Senior Community No
Ownership Fee Simple
Monthly Total Fees $8
Acceptable Financing Cash, Conventional, FHA, VA Loan
Membership Fee Required Required
Listing Terms Cash, Conventional, FHA, VA Loan
Special Listing Condition None
Read Less Info
Want to know what your home might be worth? Contact us for a FREE valuation!

Our team is ready to help you sell your home for the highest possible price ASAP

© 2024 My Florida Regional MLS DBA Stellar MLS. All Rights Reserved.
Bought with REALTY PLACE
GET MORE INFORMATION

Agent | License ID: SL3269324






