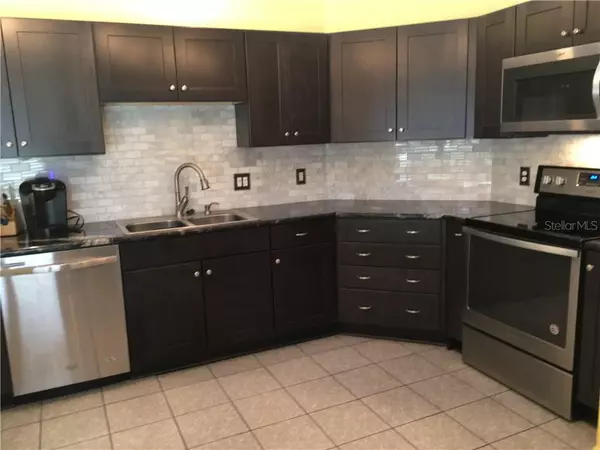$252,000
$259,000
2.7%For more information regarding the value of a property, please contact us for a free consultation.
3 Beds
2 Baths
1,521 SqFt
SOLD DATE : 04/23/2021
Key Details
Sold Price $252,000
Property Type Single Family Home
Sub Type Single Family Residence
Listing Status Sold
Purchase Type For Sale
Square Footage 1,521 sqft
Price per Sqft $165
Subdivision Deltona Lakes Unit 38
MLS Listing ID V4918080
Sold Date 04/23/21
Bedrooms 3
Full Baths 2
Construction Status Appraisal,Financing,Inspections
HOA Y/N No
Year Built 1987
Annual Tax Amount $330
Lot Size 10,018 Sqft
Acres 0.23
Lot Dimensions 80x125
Property Description
Move in condition 3 bedroom 2 bath split plan. Many updates. Granite countertops in Kitchen, along with stainless steel appliances, solid wood cabinets/drawers with soft close feature. Marble backsplash, and above cabinet lighting. Tiled floors throughout. No carpet here. Enjoy outdoor living in the vinyl pool with brand new liner March 2021. Screened pool enclosure and heated jacuzzi will make for nice evenings outside. Both baths updated with solid wood cabinets, Corian countertops, glass shower doors, and updated showers. Plantation shutters can be found on many windows, which have all been replaced. A/C 2014 compressor. Handler 2005. Roof 2014. White vinyl fencing all around .25 acre, level yard. Sprinkler system automatic/timer. Shed in backyard for storage. RV or Boat parking on side yard. Front entry breezeway allows your package delivery can be safe and out of site. Come see this nice home today.
Location
State FL
County Volusia
Community Deltona Lakes Unit 38
Zoning 01R
Interior
Interior Features Attic Ventilator, Ceiling Fans(s), Living Room/Dining Room Combo, Solid Surface Counters, Solid Wood Cabinets, Split Bedroom, Stone Counters, Vaulted Ceiling(s), Walk-In Closet(s), Window Treatments
Heating Central
Cooling Central Air
Flooring Tile
Fireplace false
Appliance Dishwasher, Dryer, Exhaust Fan, Microwave, Range, Range Hood, Refrigerator, Solar Hot Water
Exterior
Exterior Feature Fence, Irrigation System, Sidewalk, Storage
Parking Features Driveway, Garage Door Opener, Guest, Parking Pad
Garage Spaces 2.0
Fence Vinyl
Pool In Ground, Screen Enclosure, Vinyl
Utilities Available Cable Available, Electricity Connected, Public, Solar, Sprinkler Meter, Water Connected
Roof Type Shingle
Porch Enclosed, Screened
Attached Garage true
Garage true
Private Pool Yes
Building
Lot Description Level, Sidewalk, Paved
Story 1
Entry Level One
Foundation Slab
Lot Size Range 0 to less than 1/4
Sewer None, Septic Tank
Water None
Structure Type Stucco,Wood Frame
New Construction false
Construction Status Appraisal,Financing,Inspections
Others
Senior Community No
Ownership Fee Simple
Special Listing Condition None
Read Less Info
Want to know what your home might be worth? Contact us for a FREE valuation!

Our team is ready to help you sell your home for the highest possible price ASAP

© 2024 My Florida Regional MLS DBA Stellar MLS. All Rights Reserved.
Bought with STELLAR NON-MEMBER OFFICE
GET MORE INFORMATION

Agent | License ID: SL3269324






