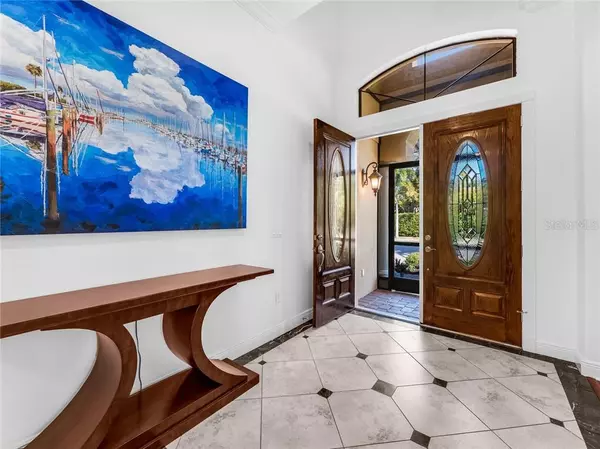$830,000
$815,000
1.8%For more information regarding the value of a property, please contact us for a free consultation.
3 Beds
5 Baths
3,330 SqFt
SOLD DATE : 04/08/2021
Key Details
Sold Price $830,000
Property Type Single Family Home
Sub Type Single Family Residence
Listing Status Sold
Purchase Type For Sale
Square Footage 3,330 sqft
Price per Sqft $249
Subdivision Portofino On The Bay
MLS Listing ID A4493655
Sold Date 04/08/21
Bedrooms 3
Full Baths 4
Half Baths 1
Construction Status Inspections
HOA Fees $233/qua
HOA Y/N Yes
Year Built 2007
Annual Tax Amount $6,442
Lot Size 7,405 Sqft
Acres 0.17
Property Description
Time to fulfill your dream to live on the Sarasota Bay. Rare opportunity, complete with your own deeded boat slip/lift, this home is a GORGEOUS oasis, ready to be lived in! A MUST SEE. Bright, open and full of light, this exquisite Mediterranean style home offers over 3,300 square feet of living area with a *FIRST FLOOR MASTER SUITE*, $150k in upgrades and quality finishes including an *ELEVATOR*, *GOURMET KITCHEN* Hard Wood Floors throughout, 11’ Ceilings, Custom 7.1 Surround Sound, Custom Wood Cabinetry, Crown Molding, Plantation Shutters, *GAS COOKING inside and out with professional grade BBQ*, GAS FIREPLACES*, *PRIVATE PAVED LANAI AND GARDEN TERRACE* with *GAS HEATED POOL/SPA*, Outside Shower, Butler’s Pantry featuring *(2) WINE FRIDGES*, Breakfast Nook, Tankless water heater with recirculating pump for instant hot water, Wired Alarm System, Lush tropical landscape, Upstairs bonus room can easily be converted into a fourth bedroom. This home is an entertainer’s dream plus tranquil sanctuary. *DEEDED BOAT DOCK EQUIPPED WITH A 6000# BOAT LIFT* (Valued at 100K included) is a true boater’s paradise – no bridges with direct access to the ICW! This small enclave of 20 homes is located west of the trail and close to shopping, the world-famous Siesta Key Beach and the Legacy Trail. Close to Pine View School for the gifted (ranked one of the top public schools in the nation!). Schedule your private showing today!
Location
State FL
County Sarasota
Community Portofino On The Bay
Zoning RMF2
Interior
Interior Features Cathedral Ceiling(s), Ceiling Fans(s), Central Vaccum, Crown Molding, Dry Bar, Eat-in Kitchen, Elevator, High Ceilings, Kitchen/Family Room Combo, Living Room/Dining Room Combo, Open Floorplan, Stone Counters, Walk-In Closet(s)
Heating Central
Cooling Central Air
Flooring Ceramic Tile, Wood
Fireplace true
Appliance Built-In Oven, Cooktop, Dishwasher, Disposal, Dryer, Gas Water Heater, Microwave, Range Hood, Refrigerator, Washer, Wine Refrigerator
Exterior
Exterior Feature Balcony, Outdoor Grill, Outdoor Kitchen, Outdoor Shower, Sliding Doors, Sprinkler Metered
Garage Spaces 2.0
Pool Auto Cleaner, Heated, In Ground, Outside Bath Access, Salt Water
Community Features Deed Restrictions, Gated, Golf Carts OK, No Truck/RV/Motorcycle Parking, Sidewalks, Water Access, Waterfront
Utilities Available Cable Connected, Electricity Connected, Fiber Optics, Natural Gas Connected, Sewer Connected
Amenities Available Dock, Elevator(s)
Waterfront false
Water Access 1
Water Access Desc Bay/Harbor,Intracoastal Waterway
View Garden
Roof Type Tile
Attached Garage true
Garage true
Private Pool Yes
Building
Lot Description Street Dead-End
Story 2
Entry Level Two
Foundation Slab
Lot Size Range 0 to less than 1/4
Sewer Public Sewer
Water Public
Architectural Style Spanish/Mediterranean
Structure Type Block,Stucco
New Construction false
Construction Status Inspections
Schools
Elementary Schools Gulf Gate Elementary
Middle Schools Brookside Middle
High Schools Riverview High
Others
Pets Allowed Yes
Senior Community No
Ownership Fee Simple
Monthly Total Fees $233
Membership Fee Required Required
Special Listing Condition None
Read Less Info
Want to know what your home might be worth? Contact us for a FREE valuation!

Our team is ready to help you sell your home for the highest possible price ASAP

© 2024 My Florida Regional MLS DBA Stellar MLS. All Rights Reserved.
Bought with BEX REALTY, LLC
GET MORE INFORMATION

Agent | License ID: SL3269324






