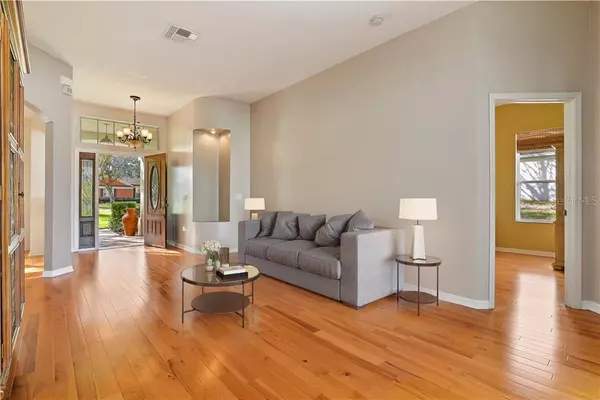$359,000
$359,000
For more information regarding the value of a property, please contact us for a free consultation.
4 Beds
3 Baths
2,499 SqFt
SOLD DATE : 02/23/2021
Key Details
Sold Price $359,000
Property Type Single Family Home
Sub Type Single Family Residence
Listing Status Sold
Purchase Type For Sale
Square Footage 2,499 sqft
Price per Sqft $143
Subdivision Arbor Ridge Ph 01 B
MLS Listing ID O5918191
Sold Date 02/23/21
Bedrooms 4
Full Baths 3
Construction Status Financing,Inspections
HOA Fees $70/qua
HOA Y/N Yes
Year Built 2006
Annual Tax Amount $3,173
Lot Size 0.320 Acres
Acres 0.32
Property Description
This home checks off everything on your list PLUS SOME! Expect to be impressed & the envy of the neighborhood with so many upgrades that make this home feel new! REAL HARDWOOD FLOORS! EXTENSIVE HARDSCAPE! Start off this home with Amazing corner lot and luscious curb appeal surrounded by arboricola, hawaii ti, birds of paradise, robellini, fire bushes, a stunning tropical setting! Side entry oversized garage with FLAGSTONE FLOORS! Pretty glass entry door opens to foyer and formal dining room. Beautiful wood and breathtaking views of the landscaped yard. Lots of arches, and plant shelves for architectural details. Enter to the very generously sized kitchen that overlooks a separate breakfast area and large family room. Tons and tons of counter space, newer appliances and a built-in desk/tech center. The floorplan is Genius! A 3 way split with a separate wing for a private guest bed and bath that lead to the outdoor living space! The Owner's suite is sweet! More hardwood! Flex room/study/sitting area just off the bedroom with lots of light and glass doors to the outdoor patio! A jetted tub and dual vanity, his and her closets with custom built-in closet cabinetry complete the owner's bath! 6 foot vinyl fence, (extensive hardscape ) flagstone front porch, hardscaped backyard, gutters, security lights/camera, garage keypad, real wood, new interior/exterior paint! Arbor Ridge is nestled between 400-600k communities! One of the few in this price point that is zoned to "A" rated and highly desired WOLF LAKE schools. Apopka is the perfect atmosphere for families of all kinds to come together & live in a true community. Field of Fame sports center (180 acre) 3 State Parks. Apopka offers a great environment with terrific and very convenient access from 429 to new Wekiva Expressway to everywhere in Orlando, Lake Mary, and surrounding areas!! Welcome Home!
Location
State FL
County Orange
Community Arbor Ridge Ph 01 B
Zoning R-1AA
Rooms
Other Rooms Attic, Breakfast Room Separate, Family Room, Formal Dining Room Separate, Formal Living Room Separate, Great Room, Inside Utility
Interior
Interior Features Built-in Features, Ceiling Fans(s), Eat-in Kitchen, High Ceilings, Kitchen/Family Room Combo, Living Room/Dining Room Combo, Other, Solid Wood Cabinets, Split Bedroom, Stone Counters, Thermostat, Walk-In Closet(s), Window Treatments
Heating Central, Electric, Heat Pump
Cooling Central Air
Flooring Ceramic Tile, Wood
Fireplace false
Appliance Dishwasher, Disposal, Electric Water Heater, Microwave, Range, Refrigerator, Water Filtration System, Water Softener
Laundry Inside, Laundry Room
Exterior
Exterior Feature Fence, Gray Water System, Irrigation System, Lighting, Other, Rain Gutters, Sidewalk, Sliding Doors, Sprinkler Metered
Parking Features Covered, Driveway, Garage Door Opener, Garage Faces Side, Ground Level, Open, Other, Oversized, Workshop in Garage
Garage Spaces 2.0
Fence Vinyl
Community Features Association Recreation - Owned, Irrigation-Reclaimed Water, Park, Playground, Pool, Sidewalks
Utilities Available Cable Connected, Electricity Connected, Public, Sewer Connected, Sprinkler Meter, Sprinkler Recycled, Street Lights, Underground Utilities, Water Connected
Amenities Available Park, Playground, Pool, Recreation Facilities
Roof Type Shingle
Porch Covered, Deck, Front Porch, Patio, Porch, Rear Porch
Attached Garage true
Garage true
Private Pool No
Building
Lot Description Cleared, Corner Lot, City Limits, In County, Level, Near Public Transit, Oversized Lot, Sidewalk, Paved
Entry Level One
Foundation Slab, Stem Wall
Lot Size Range 1/4 to less than 1/2
Builder Name Lennar Homes Inc
Sewer Public Sewer
Water Public
Architectural Style Contemporary, Courtyard, Craftsman, Florida, Patio, Ranch
Structure Type Block,Concrete,Stucco
New Construction false
Construction Status Financing,Inspections
Schools
Elementary Schools Wolf Lake Elem
Middle Schools Wolf Lake Middle
High Schools Apopka High
Others
Pets Allowed Yes
HOA Fee Include Common Area Taxes,Pool,Management,Pool,Recreational Facilities
Senior Community No
Pet Size Extra Large (101+ Lbs.)
Ownership Fee Simple
Monthly Total Fees $70
Acceptable Financing Cash, Conventional, FHA, VA Loan
Membership Fee Required Required
Listing Terms Cash, Conventional, FHA, VA Loan
Special Listing Condition None
Read Less Info
Want to know what your home might be worth? Contact us for a FREE valuation!

Our team is ready to help you sell your home for the highest possible price ASAP

© 2024 My Florida Regional MLS DBA Stellar MLS. All Rights Reserved.
Bought with EXP REALTY LLC
GET MORE INFORMATION

Agent | License ID: SL3269324






