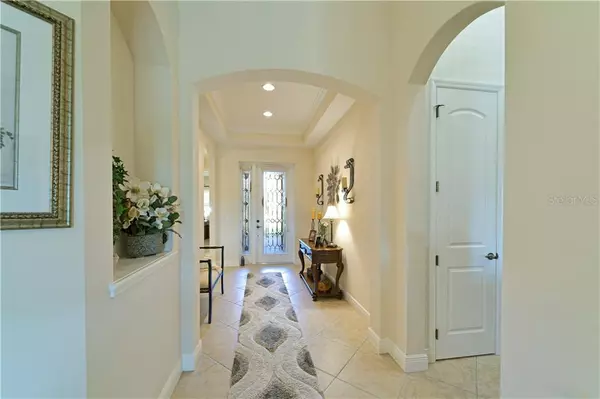$625,000
$609,900
2.5%For more information regarding the value of a property, please contact us for a free consultation.
4 Beds
3 Baths
2,618 SqFt
SOLD DATE : 04/20/2021
Key Details
Sold Price $625,000
Property Type Single Family Home
Sub Type Single Family Residence
Listing Status Sold
Purchase Type For Sale
Square Footage 2,618 sqft
Price per Sqft $238
Subdivision Greenbrook Village Subphase Ll
MLS Listing ID A4493567
Sold Date 04/20/21
Bedrooms 4
Full Baths 3
Construction Status Financing,Inspections
HOA Fees $8/ann
HOA Y/N Yes
Year Built 2012
Annual Tax Amount $7,390
Lot Size 0.310 Acres
Acres 0.31
Property Description
Fabulous home that is a stunning example of classic design & tastes. Vaulted ceilings and architectural details are just a few of the design features that make this immaculate home a Must-See. Spacious one third acre lot overlooks a gorgeous lake view. Beautiful curb appeal with paver drive, stone elevation, tile roof and manicured landscape. Enter into the foyer through an elegant glass front door to see a tray ceiling with crown moulding and tile flooring on the diagonal. The two bedrooms up front share a 2nd bath with granite counters, framed mirror & plantation shutters. Large great room plan has a beamed vaulted ceiling and has open space to kitchen and dining. The Gourmet kitchen is the highlight of the home and is fully equipped with Granite, under & over mounted lighting, tile backsplash, center island, Bosch dishwasher, built in oven and microwave, pot drawers & gas cooktop. Eat in area and a formal dining area make it possible for large gatherings and entertaining. Master suite is oversized with a sitting area, tray ceiling and crown moulding. Master bath has dual vanities with granite, walk in shower, linen closet, plantation shutters and crown moulding. Relax and enjoy the large covered lanai with Outdoor summer kitchen with a Green Egg that stays! Heated pool and spa is perfect to relax and enjoy the beautiful water view. 4th bedroom and 3rd bath are perfect for those extra guests. So many features of this home like Culigan water softener, osmosis filtration at kitchen sink, tankless water heater, laundry with cabinet-sink and storage closet, Hunter Douglas blinds, plantation shutters, 8 ft doors, & surround sound. Extra protection with security system, sentricon termite system and Kevlar fabric hurricane shutters. 3 Car Garage with extra storage in cabinets and hanging shelves. Great location to shopping, schools, mall and Sarasota beaches. Watch the walk through video at https://vimeo.com/toneimages/review/520187278/4407f3200c
Location
State FL
County Manatee
Community Greenbrook Village Subphase Ll
Zoning PDMU
Rooms
Other Rooms Great Room, Inside Utility
Interior
Interior Features Ceiling Fans(s), Crown Molding, High Ceilings, Open Floorplan, Solid Surface Counters, Split Bedroom, Tray Ceiling(s), Vaulted Ceiling(s), Walk-In Closet(s), Window Treatments
Heating Central
Cooling Central Air
Flooring Carpet, Ceramic Tile
Fireplace false
Appliance Built-In Oven, Cooktop, Dishwasher, Disposal, Gas Water Heater, Microwave, Refrigerator, Tankless Water Heater, Water Filtration System, Water Softener
Laundry Inside
Exterior
Exterior Feature Hurricane Shutters, Irrigation System, Outdoor Kitchen, Rain Gutters, Sidewalk
Parking Features Driveway, Garage Door Opener
Garage Spaces 3.0
Pool Heated, In Ground, Screen Enclosure
Community Features Association Recreation - Owned, Deed Restrictions, Irrigation-Reclaimed Water, Park, Playground, Sidewalks
Utilities Available Cable Connected, Electricity Connected, Natural Gas Connected, Sewer Connected, Sprinkler Recycled, Street Lights, Underground Utilities
Amenities Available Park, Playground
View Y/N 1
View Water
Roof Type Tile
Porch Covered, Patio, Screened
Attached Garage true
Garage true
Private Pool Yes
Building
Lot Description In County, Paved
Story 1
Entry Level One
Foundation Slab
Lot Size Range 1/4 to less than 1/2
Builder Name Homes By Towne
Sewer Public Sewer
Water Public
Architectural Style Ranch
Structure Type Block,Stucco
New Construction false
Construction Status Financing,Inspections
Schools
Elementary Schools Mcneal Elementary
Middle Schools Nolan Middle
High Schools Lakewood Ranch High
Others
Pets Allowed Yes
HOA Fee Include Recreational Facilities
Senior Community No
Ownership Fee Simple
Monthly Total Fees $8
Acceptable Financing Cash, Conventional
Membership Fee Required Required
Listing Terms Cash, Conventional
Num of Pet 2
Special Listing Condition None
Read Less Info
Want to know what your home might be worth? Contact us for a FREE valuation!

Our team is ready to help you sell your home for the highest possible price ASAP

© 2024 My Florida Regional MLS DBA Stellar MLS. All Rights Reserved.
Bought with COLDWELL BANKER REALTY
GET MORE INFORMATION

Agent | License ID: SL3269324






