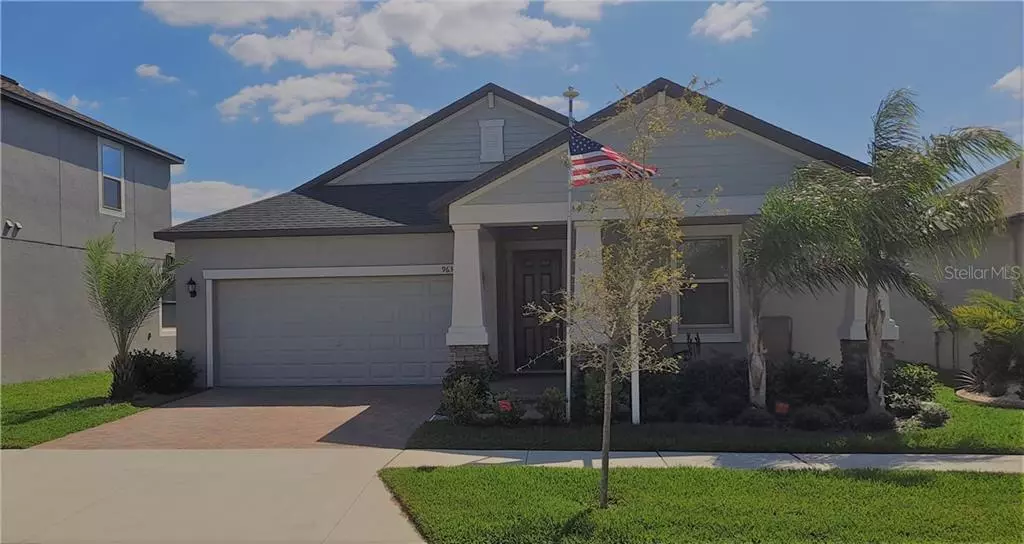$313,900
$319,900
1.9%For more information regarding the value of a property, please contact us for a free consultation.
4 Beds
3 Baths
2,057 SqFt
SOLD DATE : 04/29/2021
Key Details
Sold Price $313,900
Property Type Single Family Home
Sub Type Single Family Residence
Listing Status Sold
Purchase Type For Sale
Square Footage 2,057 sqft
Price per Sqft $152
Subdivision Belmont North Ph 2C
MLS Listing ID T3293969
Sold Date 04/29/21
Bedrooms 4
Full Baths 3
Construction Status Financing,Inspections
HOA Fees $141/mo
HOA Y/N Yes
Year Built 2019
Annual Tax Amount $5,728
Lot Size 6,098 Sqft
Acres 0.14
Property Description
One of the most popular and hard to find Lennar Models, The North Carolina! The beauty is approximately 1.5 years old. This home has it all! The volume and tray ceilings give the home an open and spacious feel that make entertaining a dream. The open floor design along with the split bedroom plan, give you more than enough room to relax and enjoy. Then you can move your party to the back patio where you can enjoy the comfort of the screened room with a great view of the lake. The screened room had insulated panel roof and has a double veiling fan. The bonus is that it has been wired for a Hot Tub. The modern kitchen features 42" Espresso wood cabinets with crown molding. The granite countertops are a sign of elegance and beauty. All stainless kitchen appliances and an Island sink will keep you in the middle of the fun while you finish preparations. Not to worry when those storms come this home had hurricane shutters. Close to the new Belmont Elementary School. A brand new Publix is just minutes away. Community pools, tennis and basketball courts, playgrounds and parks make this an ideal home for your active family. Plus balance of Builders warranties are transferrable!
Location
State FL
County Hillsborough
Community Belmont North Ph 2C
Zoning PD
Rooms
Other Rooms Attic, Inside Utility
Interior
Interior Features Eat-in Kitchen, High Ceilings, Open Floorplan, Split Bedroom, Stone Counters, Thermostat, Tray Ceiling(s)
Heating Heat Pump
Cooling Central Air
Flooring Ceramic Tile
Fireplace false
Appliance Dishwasher, Disposal, Electric Water Heater, Exhaust Fan, Ice Maker, Microwave, Range, Refrigerator
Laundry Laundry Room
Exterior
Exterior Feature Fence, Hurricane Shutters, Lighting, Other, Sidewalk, Sprinkler Metered, Tennis Court(s)
Parking Features Driveway, Garage Door Opener, Ground Level, Guest
Garage Spaces 2.0
Fence Other
Pool In Ground
Community Features Association Recreation - Owned, Deed Restrictions, Handicap Modified, Park, Playground, Pool, Tennis Courts, Waterfront
Utilities Available Cable Available, Electricity Connected, Fiber Optics, Public, Sewer Available, Sewer Connected, Sprinkler Meter, Street Lights, Underground Utilities, Water Available, Water Connected
Amenities Available Clubhouse, Park, Playground, Pool, Tennis Court(s)
View Water
Roof Type Shingle
Porch Covered, Enclosed, Patio, Porch, Screened
Attached Garage true
Garage true
Private Pool No
Building
Lot Description In County, Sidewalk, Paved
Story 1
Entry Level One
Foundation Slab
Lot Size Range 0 to less than 1/4
Sewer Public Sewer
Water None
Architectural Style Contemporary
Structure Type Block,Concrete,Stucco
New Construction false
Construction Status Financing,Inspections
Schools
Elementary Schools Doby Elementary-Hb
Middle Schools Eisenhower-Hb
High Schools East Bay-Hb
Others
Pets Allowed Breed Restrictions
HOA Fee Include Pool,Pool
Senior Community No
Ownership Fee Simple
Monthly Total Fees $141
Acceptable Financing Cash, Conventional, FHA, VA Loan
Membership Fee Required Required
Listing Terms Cash, Conventional, FHA, VA Loan
Special Listing Condition None
Read Less Info
Want to know what your home might be worth? Contact us for a FREE valuation!

Our team is ready to help you sell your home for the highest possible price ASAP

© 2024 My Florida Regional MLS DBA Stellar MLS. All Rights Reserved.
Bought with COMPASS FLORIDA, LLC
GET MORE INFORMATION

Agent | License ID: SL3269324






