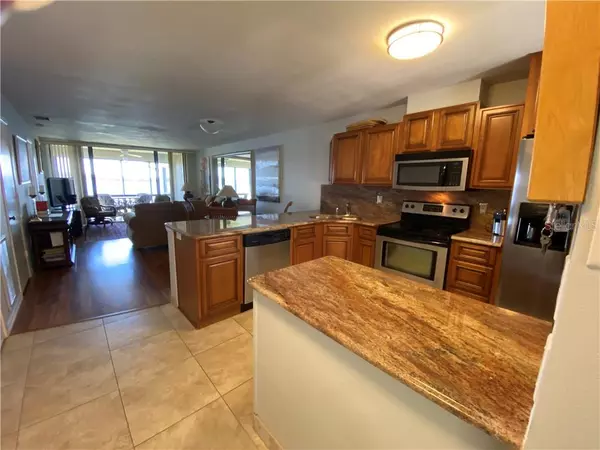$285,000
$285,000
For more information regarding the value of a property, please contact us for a free consultation.
2 Beds
2 Baths
1,065 SqFt
SOLD DATE : 03/16/2021
Key Details
Sold Price $285,000
Property Type Condo
Sub Type Condominium
Listing Status Sold
Purchase Type For Sale
Square Footage 1,065 sqft
Price per Sqft $267
Subdivision Tarpon Cove Condo
MLS Listing ID U8113930
Sold Date 03/16/21
Bedrooms 2
Full Baths 2
Condo Fees $1,638
Construction Status No Contingency
HOA Y/N No
Year Built 1981
Annual Tax Amount $3,855
Lot Size 1.150 Acres
Acres 1.15
Property Description
Come and watch the Dolphins Play in Your new Florida retreat with its resort and maintenance-free lifestyle PLUS a SPECTACULAR VIEW of the Gulf of Mexico! It comes totally and tastefully furnished so you can move right in! The 2 bedrooms, 2 bath condo has been updated with new kitchen cabinets with granite countertops and stainless appliances, both baths are also updated. Large ceramic tiles and laminate wood floors in the living room and bedrooms. HVAC new in 2016. A GATED community has a 24-hour gate attendant on duty. The MARINA is available to rent only for condo owners (1st come) the channel from the marina can accommodate sailboats and large boats. The community has 2 pools, spa, tennis courts/Pickleball, clubhouse, GYM, grilling areas & more. All this is just minutes to 2 great parks with beautiful top-rated sandy beaches, Historic Tarpon Springs sponge docks, shopping, Pinellas County Bike Trail, and just minutes away from Innisbrook PGA golf course. Location, Location, this condo has it all!
Location
State FL
County Pinellas
Community Tarpon Cove Condo
Rooms
Other Rooms Bonus Room, Family Room, Florida Room, Inside Utility
Interior
Interior Features Ceiling Fans(s), Living Room/Dining Room Combo, Open Floorplan, Solid Wood Cabinets
Heating Electric
Cooling Central Air
Flooring Ceramic Tile, Laminate
Furnishings Furnished
Fireplace false
Appliance Dishwasher, Disposal, Dryer, Ice Maker, Microwave, Range, Range Hood, Refrigerator, Washer
Laundry Inside, Laundry Closet
Exterior
Exterior Feature Balcony
Parking Features Assigned
Pool Gunite, Heated, In Ground
Community Features Association Recreation - Owned, Deed Restrictions, Fishing, Gated, Pool, Tennis Courts, Water Access, Waterfront
Utilities Available BB/HS Internet Available, Cable Connected, Electricity Connected, Phone Available, Public, Sewer Connected, Water Connected
Amenities Available Boat Slip, Clubhouse, Fitness Center, Marina, Pool, Recreation Facilities, Security, Tennis Court(s), Trail(s)
Waterfront Description Gulf/Ocean
View Y/N 1
Water Access 1
Water Access Desc Gulf/Ocean,Gulf/Ocean to Bay,Marina
View Water
Roof Type Tile
Porch Enclosed
Garage false
Private Pool No
Building
Lot Description Sidewalk, Paved
Story 1
Entry Level One
Foundation Stilt/On Piling
Lot Size Range 1 to less than 2
Sewer Public Sewer
Water Public
Architectural Style Contemporary
Structure Type Concrete
New Construction false
Construction Status No Contingency
Schools
Elementary Schools Sunset Hills Elementary-Pn
Middle Schools Tarpon Springs Middle-Pn
High Schools Tarpon Springs High-Pn
Others
Pets Allowed Breed Restrictions, Number Limit, Yes
HOA Fee Include 24-Hour Guard,Common Area Taxes,Pool,Escrow Reserves Fund,Insurance,Internet,Maintenance Structure,Maintenance Grounds,Management,Pool,Sewer,Trash,Water
Senior Community No
Pet Size Small (16-35 Lbs.)
Ownership Condominium
Monthly Total Fees $546
Acceptable Financing Cash, Conventional, VA Loan
Listing Terms Cash, Conventional, VA Loan
Num of Pet 1
Special Listing Condition None
Read Less Info
Want to know what your home might be worth? Contact us for a FREE valuation!

Our team is ready to help you sell your home for the highest possible price ASAP

© 2024 My Florida Regional MLS DBA Stellar MLS. All Rights Reserved.
Bought with KELLER WILLIAMS REALTY
GET MORE INFORMATION

Agent | License ID: SL3269324






