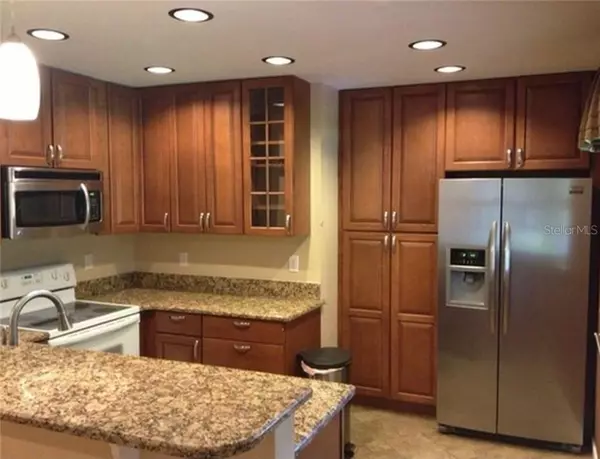$215,000
$245,000
12.2%For more information regarding the value of a property, please contact us for a free consultation.
3 Beds
2 Baths
1,352 SqFt
SOLD DATE : 03/19/2021
Key Details
Sold Price $215,000
Property Type Single Family Home
Sub Type Single Family Residence
Listing Status Sold
Purchase Type For Sale
Square Footage 1,352 sqft
Price per Sqft $159
Subdivision Oakwood Estates
MLS Listing ID O5925362
Sold Date 03/19/21
Bedrooms 3
Full Baths 1
Half Baths 1
Construction Status Inspections
HOA Y/N No
Year Built 1979
Annual Tax Amount $1,388
Lot Size 10,890 Sqft
Acres 0.25
Property Description
Back on Market! This absolutely charming home in Oakwood Estates is a must see! Conveniently located in Apopka minutes from shopping & major roadways!! Great location for a Home Buyer or Investor. The fully equipped kitchen has been updated with solid wood cabinets & granite counters. Tiled bathrooms with modern fixtures. Other features include Wood floors throughout the living room, double pane windows, 2015 roof, AC, & water heater. Inside utility with washer / dryer. Ceiling fans in all the rooms, screen enclosed back porch, attached 1 car garage, & a huge yard. The large back yard has plenty of room for relaxing, pets, games, & family fun! This is a great opportunity to own your home or a Rental Property.
Location
State FL
County Orange
Community Oakwood Estates
Zoning R-1A
Interior
Interior Features Ceiling Fans(s), Living Room/Dining Room Combo
Heating Central
Cooling Central Air
Flooring Carpet, Laminate, Tile
Fireplace false
Appliance Convection Oven, Dishwasher, Dryer, Microwave, Refrigerator, Washer
Exterior
Exterior Feature Fence
Garage Spaces 1.0
Utilities Available Cable Available
Roof Type Shingle
Attached Garage true
Garage true
Private Pool No
Building
Lot Description Cul-De-Sac
Story 1
Entry Level One
Foundation Slab
Lot Size Range 1/4 to less than 1/2
Sewer Public Sewer
Water Public
Structure Type Block,Stucco
New Construction false
Construction Status Inspections
Others
Senior Community No
Ownership Fee Simple
Special Listing Condition None
Read Less Info
Want to know what your home might be worth? Contact us for a FREE valuation!

Our team is ready to help you sell your home for the highest possible price ASAP

© 2024 My Florida Regional MLS DBA Stellar MLS. All Rights Reserved.
Bought with MAIN STREET RENEWAL LLC
GET MORE INFORMATION

Agent | License ID: SL3269324






