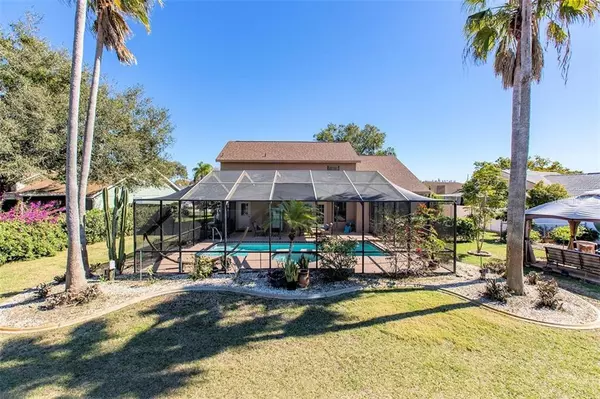$366,000
$349,900
4.6%For more information regarding the value of a property, please contact us for a free consultation.
3 Beds
3 Baths
2,201 SqFt
SOLD DATE : 03/26/2021
Key Details
Sold Price $366,000
Property Type Single Family Home
Sub Type Single Family Residence
Listing Status Sold
Purchase Type For Sale
Square Footage 2,201 sqft
Price per Sqft $166
Subdivision Hunters Ridge
MLS Listing ID W7830735
Sold Date 03/26/21
Bedrooms 3
Full Baths 2
Half Baths 1
Construction Status Financing,Inspections
HOA Fees $20/ann
HOA Y/N Yes
Year Built 1989
Annual Tax Amount $2,073
Lot Size 0.320 Acres
Acres 0.32
Property Description
WELCOME HOME! This turn-key 3/2/2 POOL home is ready for your family to make memories. The home has a great location in the desirable Hunter’s Ridge. NO FLOOD OR CDD!!! It is on a large conservation lot, fully fenced, with a gorgeous view of the water. The sunsets…the wildlife…the room to run and play! As you walk into the welcoming foyer through the beautiful door, you will notice the open floor plan with soaring cathedral ceilings in the great room. The formal Dining room is positioned perfectly for entertaining and all of those special occasions with friends and family. You will serve those amazing meals from the drop-dead gorgeous kitchen that has it all!! Upgraded wood cabinets with soft close, granite, an updated back-splash, and a full compliment of stainless appliances. This kitchen boasts both a breakfast bar and an area to eat-in. The kitchen is open to the family room (TWO LIVING AREAS!!) with French doors that lead out to your spectacular pool and backyard. This heated (electric) pool is fully screen-enclosed to enjoy our awesome Florida weather. Plenty of room to host family and friends in this entertainer’s paradise. Not only is there a covered Dining (seating) area, there is an area that has a firepit, an area to put up a playset, and a gazebo. And when you are tired from an amazing day outside in the pool, you can retire to the 3 HUGE bedrooms! This split bedroom plan has a Master with an en-suite bathroom, two closets, two sinks (no fighting for space here!!), a soaking tub, and a walk-in shower. The secondary bedrooms are also generously sized with newer carpet…large enough to store the toys and keep the rest of the house clutter free. The loft area is a great place for an office. New roof 2020. Call today for a private viewing…this one WILL NOT LAST!!!
Location
State FL
County Pasco
Community Hunters Ridge
Zoning R4
Rooms
Other Rooms Family Room, Formal Dining Room Separate, Great Room, Inside Utility, Loft
Interior
Interior Features Cathedral Ceiling(s), Ceiling Fans(s), Eat-in Kitchen, High Ceilings, Kitchen/Family Room Combo, Living Room/Dining Room Combo, Open Floorplan, Solid Wood Cabinets, Split Bedroom, Stone Counters
Heating Electric
Cooling Central Air
Flooring Carpet, Ceramic Tile, Laminate
Fireplace false
Appliance Dishwasher, Disposal, Microwave, Range, Refrigerator
Laundry Inside, Laundry Room
Exterior
Exterior Feature Fence, French Doors, Irrigation System, Sidewalk
Parking Features Garage Door Opener
Garage Spaces 2022.0
Fence Chain Link, Vinyl
Pool Child Safety Fence, Gunite
Community Features Deed Restrictions, Sidewalks
Utilities Available Cable Available, Cable Connected, Electricity Available, Electricity Connected, Public, Sewer Connected, Street Lights, Water Available, Water Connected
View Y/N 1
View Pool, Water
Roof Type Shingle
Porch Covered, Deck, Enclosed, Patio, Porch, Screened
Attached Garage true
Garage true
Private Pool Yes
Building
Lot Description Sidewalk, Paved
Story 2
Entry Level Two
Foundation Slab
Lot Size Range 1/4 to less than 1/2
Sewer Public Sewer
Water Public
Architectural Style Florida
Structure Type Stucco,Wood Frame
New Construction false
Construction Status Financing,Inspections
Schools
Elementary Schools Longleaf Elementary-Po
Middle Schools River Ridge Middle-Po
High Schools River Ridge High-Po
Others
Pets Allowed Yes
Senior Community No
Pet Size Extra Large (101+ Lbs.)
Ownership Fee Simple
Monthly Total Fees $20
Acceptable Financing Cash, Conventional, FHA, VA Loan
Membership Fee Required Required
Listing Terms Cash, Conventional, FHA, VA Loan
Num of Pet 2
Special Listing Condition None
Read Less Info
Want to know what your home might be worth? Contact us for a FREE valuation!

Our team is ready to help you sell your home for the highest possible price ASAP

© 2024 My Florida Regional MLS DBA Stellar MLS. All Rights Reserved.
Bought with BHHS FLORIDA PROPERTIES GROUP
GET MORE INFORMATION

Agent | License ID: SL3269324






