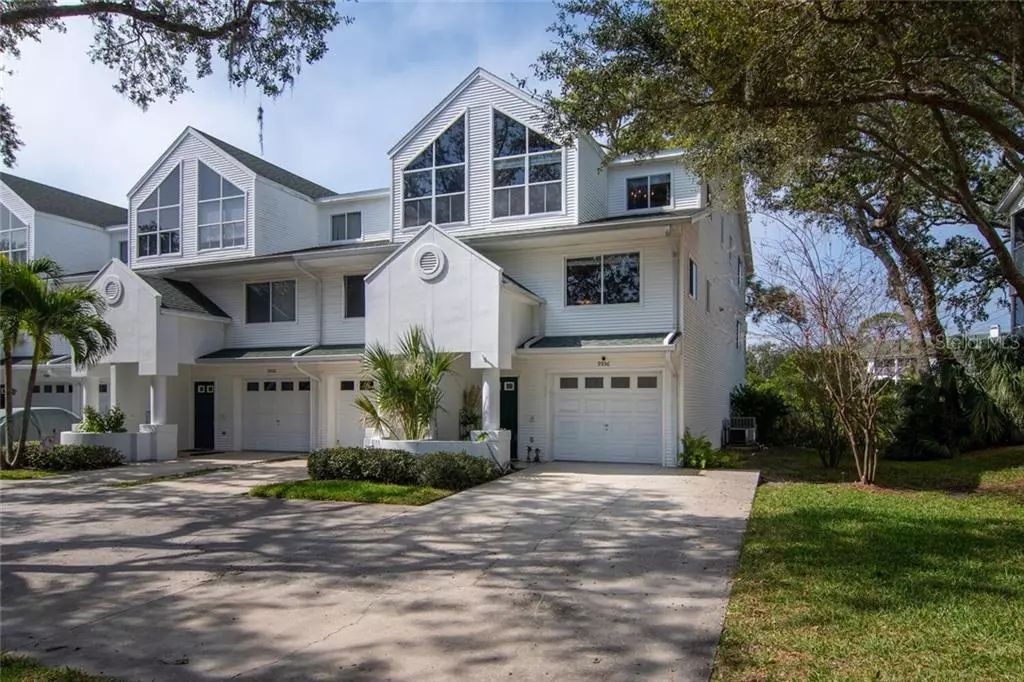$412,523
$369,900
11.5%For more information regarding the value of a property, please contact us for a free consultation.
4 Beds
4 Baths
2,174 SqFt
SOLD DATE : 03/19/2021
Key Details
Sold Price $412,523
Property Type Townhouse
Sub Type Townhouse
Listing Status Sold
Purchase Type For Sale
Square Footage 2,174 sqft
Price per Sqft $189
Subdivision Tara Cay Sound South Ii
MLS Listing ID U8112813
Sold Date 03/19/21
Bedrooms 4
Full Baths 3
Half Baths 1
Construction Status Inspections
HOA Fees $305/mo
HOA Y/N Yes
Year Built 1995
Annual Tax Amount $4,175
Lot Size 3,484 Sqft
Acres 0.08
Property Description
Amazing Views!!! This gorgeous RARE WATERFRONT END UNIT 3 Story Townhouse is turn-key and move-in ready. The first floor features an oversized 1 car garage with tons of storage as well as a bonus room with half bath, which could be used as an in-law suite, a man-cave, or teen suite! There is a screened patio that leads you outside to 10 community docks. The second floor has a large open kitchen, with shaker style cabinets, quartz counters, and stainless steel appliances. Off the kitchen is the dining with an expansive great room with large balcony overlooking the intercoastal waterway. An updated bathroom and bedroom are also located on this floor. On the third level, you'll find the large master suite which features 2 walk-in closets, vaulted ceilings, updated bath with walk-in shower and dual sinks. Off the master is a screened deck with west-facing views to take in the amazing sunsets! Laundry with washer & dryer included is conveniently located in the hall next to the master. There is guest bedroom with a private bath also located on this floor. Tara Cay South is a wonderful pet-friendly waterfront community with a heated pool and manicured landscaping for a park-like setting. The maintenance fee includes water, sewer, trash, AND internet!! Flood insurance is only $530 per year! Call today to schedule your private showing!
Location
State FL
County Pinellas
Community Tara Cay Sound South Ii
Zoning RPD-10
Rooms
Other Rooms Attic, Great Room, Inside Utility, Interior In-Law Suite
Interior
Interior Features Central Vaccum, Living Room/Dining Room Combo, Solid Surface Counters, Walk-In Closet(s), Window Treatments
Heating Central, Electric
Cooling Central Air
Flooring Ceramic Tile
Fireplace false
Appliance Built-In Oven, Dishwasher, Dryer, Electric Water Heater, Microwave, Range, Refrigerator, Washer
Laundry Inside
Exterior
Exterior Feature Balcony, Irrigation System
Parking Features Driveway, Garage Door Opener, Guest
Garage Spaces 1.0
Pool Gunite
Community Features Deed Restrictions, Pool, Water Access
Utilities Available BB/HS Internet Available, Cable Available, Electricity Connected, Public, Street Lights
Amenities Available Boat Slip, Dock
Waterfront Description Canal - Saltwater
View Y/N 1
Water Access 1
Water Access Desc Canal - Saltwater,Intracoastal Waterway
View Water
Roof Type Shingle
Porch Covered, Deck, Patio, Porch, Screened
Attached Garage false
Garage true
Private Pool No
Building
Lot Description FloodZone, City Limits, Paved
Story 3
Entry Level Two
Foundation Slab
Lot Size Range 0 to less than 1/4
Sewer Public Sewer
Water Public
Structure Type Wood Frame
New Construction false
Construction Status Inspections
Schools
Elementary Schools Oakhurst Elementary-Pn
Middle Schools Seminole Middle-Pn
High Schools Seminole High-Pn
Others
Pets Allowed Yes
HOA Fee Include Cable TV,Pool,Escrow Reserves Fund,Insurance,Internet,Maintenance Grounds,Sewer,Trash,Water
Senior Community No
Pet Size Extra Large (101+ Lbs.)
Ownership Fee Simple
Monthly Total Fees $305
Acceptable Financing Cash, Conventional
Membership Fee Required Required
Listing Terms Cash, Conventional
Num of Pet 2
Special Listing Condition None
Read Less Info
Want to know what your home might be worth? Contact us for a FREE valuation!

Our team is ready to help you sell your home for the highest possible price ASAP

© 2024 My Florida Regional MLS DBA Stellar MLS. All Rights Reserved.
Bought with KELLER WILLIAMS RLTY SEMINOLE
GET MORE INFORMATION

Agent | License ID: SL3269324






