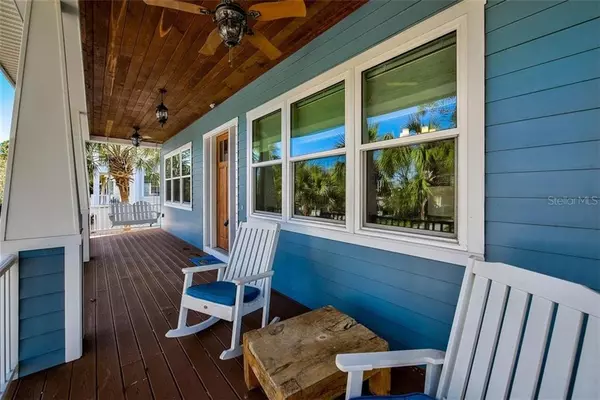$585,000
$569,900
2.6%For more information regarding the value of a property, please contact us for a free consultation.
4 Beds
3 Baths
2,572 SqFt
SOLD DATE : 03/04/2021
Key Details
Sold Price $585,000
Property Type Single Family Home
Sub Type Single Family Residence
Listing Status Sold
Purchase Type For Sale
Square Footage 2,572 sqft
Price per Sqft $227
Subdivision West Oldsmar Sec 1
MLS Listing ID T3287132
Sold Date 03/04/21
Bedrooms 4
Full Baths 3
Construction Status Inspections
HOA Y/N No
Year Built 2017
Annual Tax Amount $8,148
Lot Size 0.290 Acres
Acres 0.29
Lot Dimensions 77x162
Property Description
Welcome home to this amazing custom built Key West Style Home! The discerning buyer will recognize that no expense has been spared on this one of a kind masterpiece. This home offers 4 bedroom, 3 bath, 4 car garage located in the quiet town of Oldsmar. As you pull up you'll appreciate the pavered drive, ample parking and high end exterior finishes. The gorgeous front porch is the ideal place to drink your coffee and watch the sunsets. When you enter the home you'll love the open floor-plan featuring soaring coffered ceilings, amazing hardwood floors and custom lighting fixtures. The kitchen is a chef's dream with its massive island, granite countertops, hardwood cabinets, stainless steel appliances, tile backsplash and closet pantry. The master bedroom is adjacent to the living area and has a walk-in custom closet with en-suite bathroom featuring double sinks, granite countertops, tile flooring, glass enclosed shower and the most amazing bathtub. Also, on the main living floor you'll find two ample sized guest bedrooms and a shared full bath. Upstairs you'll find a spacious private suite with its own full bathroom, tons of storage and a light and bright adjacent loft area. On the ground floor you'll find a huge garage/workshop area which may be perfect for a future in-law suite, workout area and/or game room The home sits on a very spacious lot, offering privacy, ample storage for your boat and/or RV and plenty of room for a future pool. The huge fenced-in yard is perfect for the pets to romp and/or siblings to play. As an added bonus this home is elevator ready with a built in shaft! Home also comes with a fully functional solar system and no HOA fees or restrictions. This home is conveniently located near parks, beaches, fishing piers, tennis, basketball courts, zip lines, kayak trails, shopping, restaurants & so much more. Schedule a private showing today!
Location
State FL
County Pinellas
Community West Oldsmar Sec 1
Zoning R-3
Interior
Interior Features Coffered Ceiling(s), Eat-in Kitchen, High Ceilings, Kitchen/Family Room Combo, Open Floorplan, Stone Counters, Thermostat, Tray Ceiling(s), Walk-In Closet(s)
Heating Central
Cooling Central Air
Flooring Laminate, Tile
Fireplace false
Appliance Built-In Oven, Cooktop, Dishwasher, Microwave, Range Hood, Refrigerator
Exterior
Exterior Feature Fence
Parking Features Boat, Covered, Driveway, Oversized, Parking Pad, Tandem, Workshop in Garage
Garage Spaces 4.0
Utilities Available BB/HS Internet Available, Cable Available, Electricity Connected
Roof Type Shingle
Attached Garage true
Garage true
Private Pool No
Building
Story 3
Entry Level Three Or More
Foundation Slab
Lot Size Range 1/4 to less than 1/2
Sewer Public Sewer
Water Public
Structure Type Stucco,Wood Frame
New Construction false
Construction Status Inspections
Schools
Elementary Schools Oldsmar Elementary-Pn
Middle Schools Carwise Middle-Pn
High Schools East Lake High-Pn
Others
Senior Community No
Ownership Fee Simple
Special Listing Condition None
Read Less Info
Want to know what your home might be worth? Contact us for a FREE valuation!

Our team is ready to help you sell your home for the highest possible price ASAP

© 2024 My Florida Regional MLS DBA Stellar MLS. All Rights Reserved.
Bought with SIGNATURE REALTY ASSOCIATES
GET MORE INFORMATION

Agent | License ID: SL3269324






