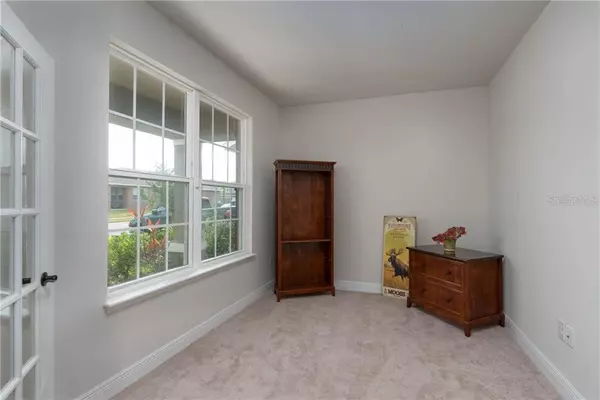$403,000
$410,000
1.7%For more information regarding the value of a property, please contact us for a free consultation.
5 Beds
3 Baths
3,092 SqFt
SOLD DATE : 03/30/2021
Key Details
Sold Price $403,000
Property Type Single Family Home
Sub Type Single Family Residence
Listing Status Sold
Purchase Type For Sale
Square Footage 3,092 sqft
Price per Sqft $130
Subdivision Serenoa Village 1 Phase 1A-2 Sub
MLS Listing ID G5037489
Sold Date 03/30/21
Bedrooms 5
Full Baths 3
Construction Status Appraisal,Financing,Inspections
HOA Fees $75/mo
HOA Y/N Yes
Year Built 2019
Annual Tax Amount $5,980
Lot Size 6,098 Sqft
Acres 0.14
Property Description
There are no Growing Pains in this house, because there's just sooooooo much space to grow into!! This beautiful 5 bedroom, 3 bath home has plenty of room upstairs (4 bedrooms, including master suite and 2 bathrooms) and downstairs, where you'll find the 5th bedroom and full bath, living area and dine in kitchen. There is no doubt everyone can pick a favorite spot and have it all to themselves. The kitchen island is a great hangout for family and friends while you're cooking up some of your favorite recipes or watching your favorite show in the large open living area. The eat in kitchen looks right out into the back yard with it's perfect water view or has plenty of room for friends and family to sit and relax, enjoying some table talk. With life the way it is, you will have no problem if you need to work from home, the beautiful French window pane doors leading into the extra room, shut out the noise and keep in the quiet, creating a perfect room to do home studies, run a business or just sit and enjoy a good book with your favorite beverage. The upstairs is awesome with the open loft area, which you can use as a media room, play room or just relaxing with the family. The four upstairs bedrooms have enough space for a queen bed and bedroom furniture and the master, well that has PLENTY OF ROOM for a king and separate sitting area, if you wanted. A definite favorite is the is not having to lug the laundry upstairs, because the laundry room is conveniently located up there and it has enough room to wash, dry and fold! This house is only 2 years old, so there is not an appliance , roof or flooring job that you will need to have done. This 3092 sqft., 2 story house is move in ready, just looking for the next family to make it their new home. The large downstairs Master Suite, right off the garage entrance, with it's own full bath, is perfect for overnight guests. There is carpet in all the bedrooms, with beautiful wood flooring in the main living area and kitchen, tile in all the bathrooms and thermal windows and sliders to keep the Florida Sunshine in and the seasonal chill out. The conservation area and water way located behind the house makes for a quiet and peaceful setting while sitting around, enjoying the Clermont starry night skies, while relaxing on your covered lanai. Enjoy a dog run in the park or a swim in the pool or a jog along the nature trail of this Family Friendly Community of Serenoa. Located in the Four Corners area, this house is close to the I-4, Beautiful Florida Golf Courses, Movie Theatre, Restaurants of ALL Flavors, many Tourist Attractions and shopping, plus groceries and financial institutions. right around the corner from Disney World and so many more fun things to do here in Orlando. Bring us an offer the seller can't refuse!
Location
State FL
County Lake
Community Serenoa Village 1 Phase 1A-2 Sub
Zoning R
Rooms
Other Rooms Den/Library/Office, Loft
Interior
Interior Features Ceiling Fans(s), Eat-in Kitchen, High Ceilings, Kitchen/Family Room Combo, L Dining, Open Floorplan, Solid Surface Counters, Solid Wood Cabinets, Thermostat, Tray Ceiling(s), Walk-In Closet(s)
Heating Central
Cooling Central Air
Flooring Carpet, Tile, Wood
Furnishings Unfurnished
Fireplace false
Appliance Dishwasher, Disposal, Electric Water Heater, Microwave, Range, Refrigerator
Laundry Inside, Laundry Room, Upper Level
Exterior
Exterior Feature Irrigation System, Rain Gutters, Sidewalk, Sliding Doors
Parking Features Driveway, Garage Door Opener, Ground Level, On Street
Garage Spaces 2.0
Community Features Park, Playground, Pool, Sidewalks
Utilities Available BB/HS Internet Available, Cable Available, Electricity Available, Phone Available, Public, Street Lights, Water Available
View Trees/Woods, Water
Roof Type Shingle
Porch Covered, Front Porch, Patio
Attached Garage true
Garage true
Private Pool No
Building
Lot Description Conservation Area, Near Public Transit, Sidewalk, Paved
Entry Level Two
Foundation Slab
Lot Size Range 0 to less than 1/4
Builder Name Ryan Homes
Sewer Public Sewer
Water Public
Architectural Style Traditional
Structure Type Block,Stucco
New Construction false
Construction Status Appraisal,Financing,Inspections
Schools
Elementary Schools Sawgrass Bay Elementary
Middle Schools Windy Hill Middle
High Schools East Ridge High
Others
Pets Allowed Yes
HOA Fee Include Common Area Taxes,Pool,Pool
Senior Community No
Ownership Fee Simple
Monthly Total Fees $75
Acceptable Financing Cash, Conventional, FHA, USDA Loan, VA Loan
Membership Fee Required Required
Listing Terms Cash, Conventional, FHA, USDA Loan, VA Loan
Special Listing Condition None
Read Less Info
Want to know what your home might be worth? Contact us for a FREE valuation!

Our team is ready to help you sell your home for the highest possible price ASAP

© 2024 My Florida Regional MLS DBA Stellar MLS. All Rights Reserved.
Bought with STELLAR NON-MEMBER OFFICE
GET MORE INFORMATION

Agent | License ID: SL3269324






