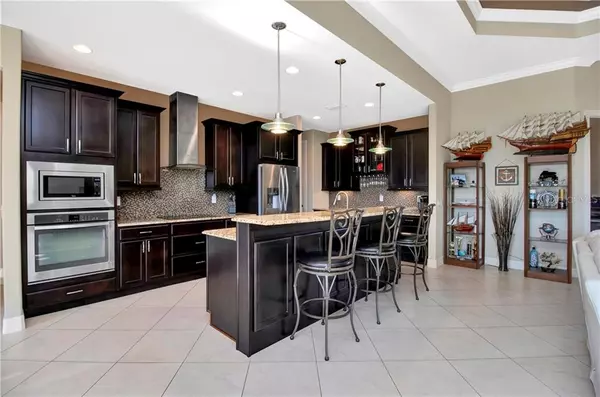$824,900
$799,999
3.1%For more information regarding the value of a property, please contact us for a free consultation.
3 Beds
3 Baths
2,014 SqFt
SOLD DATE : 02/05/2021
Key Details
Sold Price $824,900
Property Type Single Family Home
Sub Type Single Family Residence
Listing Status Sold
Purchase Type For Sale
Square Footage 2,014 sqft
Price per Sqft $409
Subdivision Punta Gorda Isles Sec 14
MLS Listing ID C7437048
Sold Date 02/05/21
Bedrooms 3
Full Baths 3
HOA Y/N No
Year Built 2014
Annual Tax Amount $7,538
Lot Size 0.370 Acres
Acres 0.37
Property Description
Gorgeous custom waterfront pool home within the desirable, deed-restricted - Punta Gorda Isles! No HOA fees. This exquisite home, built in 2014, hosts 3 bedrooms, 3 bath, private office, 3 car garage, and a circular driveway on an oversized corner lot; with a fantastic canal view and sail boat access to the gulf, NO bridges! Just 10 minutes out to Charlotte Harbor through Buckley’s Pass, to some of the best fishing and boating in the world. Upon entering, you will immediately notice elegant features including, 20-inch porcelain tile floors throughout the entire home – no carpeting, arched doorways and pillars, crown molding, recessed and decorator lights, intricate ceilings, Hunter Douglas Horizontal Custom Sliding Blinds, plantation shutters, impact resistant windows, pocket doors throughout, and a dedicated laundry room with a utility sink. The gourmet kitchen boasts stainless steel appliances, built-in microwave and oven, custom exhaust hood, wine cooler, glass tile back splash, and pantry. While cooking, enjoy beautiful views of the water or watch your big screen tv in the great room. 90 Degree sliding pocket doors within the great room create an open floorplan, to enjoy your resort style covered and screened-in lanai with an outdoor shower. Step into your heated pebble tech salt water pool with waterfall and multicolor LED lighting, just a few feet away for a swim, or lounge in your chair in the pool sundeck to cool your feet while you sip on your cocktail. Time for dinner? Let's grill out! The outdoor kitchen features a granite top with built in gas grill, mini-frig, and stainless-steel hood vent, and a sink. A great place to clean your fish, after you park your boat in your backyard. Enjoy your grilled catch in your outside lanai. Immaculate grass and landscaping with mature palm trees. In the back of the home, you are greeted with a beautiful custom boat-dock – all-aluminum walkway, steps and ladder with handrails, a 12,000-pound boat-lift with an automatic remote, water and standard electric power including; separate marine box side power boxes. The Master suite has two walk-in closets, spacious private bathroom with a wraparound Roman shower, and dual vanities. The third bedroom has a walk-in closet and private bath, with direct access to the pool area and lanai.
Close to historic downtown Punta Gorda, shopping, dining, entertainment, and hospitals. Many recent upgrades: Energy efficient HVAC central return filtration vent, eliminates filter changes in all ceiling return air vents, energy efficient pool salt water generator, New high-end energy efficient water pool pump – resulting in huge savings for your energy bill, and Ultraviolet light system installed in the HVAC helps eliminate harmful microbes. You will be hard pressed to find a custom-built home with more upgrades than this home. This house has it all! Call for a private showing or virtual tour.
Location
State FL
County Charlotte
Community Punta Gorda Isles Sec 14
Zoning GS-3.5
Rooms
Other Rooms Breakfast Room Separate, Den/Library/Office, Great Room, Inside Utility
Interior
Interior Features Cathedral Ceiling(s), Ceiling Fans(s), Crown Molding, High Ceilings, Open Floorplan, Solid Wood Cabinets, Split Bedroom, Stone Counters, Tray Ceiling(s), Vaulted Ceiling(s), Walk-In Closet(s), Window Treatments
Heating Electric, Exhaust Fan
Cooling Central Air
Flooring Tile
Fireplace false
Appliance Built-In Oven, Cooktop, Dishwasher, Disposal, Dryer, Electric Water Heater, Exhaust Fan, Microwave, Refrigerator, Washer
Laundry Inside, Laundry Room, Other
Exterior
Exterior Feature Irrigation System, Lighting, Outdoor Kitchen, Outdoor Shower, Rain Gutters, Sliding Doors
Parking Features Circular Driveway, Driveway, Garage Door Opener
Garage Spaces 3.0
Pool Gunite, Heated, In Ground, Other, Outside Bath Access, Salt Water, Screen Enclosure
Community Features Deed Restrictions
Utilities Available BB/HS Internet Available, Cable Available, Electricity Available, Electricity Connected, Phone Available, Public, Sewer Available, Sewer Connected, Sprinkler Meter, Underground Utilities, Water Available, Water Connected
Waterfront Description Canal - Brackish,Canal - Saltwater
View Y/N 1
Water Access 1
Water Access Desc Bay/Harbor,Canal - Brackish,Intracoastal Waterway,Marina
Roof Type Tile
Porch Covered, Deck, Enclosed, Patio, Porch, Screened
Attached Garage true
Garage true
Private Pool Yes
Building
Lot Description Corner Lot, FloodZone, Oversized Lot, Paved
Story 1
Entry Level One
Foundation Stem Wall
Lot Size Range 1/4 to less than 1/2
Sewer Public Sewer
Water Public
Structure Type Block,Stucco
New Construction false
Others
Senior Community No
Ownership Fee Simple
Acceptable Financing Cash, Conventional, FHA, VA Loan
Membership Fee Required None
Listing Terms Cash, Conventional, FHA, VA Loan
Special Listing Condition None
Read Less Info
Want to know what your home might be worth? Contact us for a FREE valuation!

Our team is ready to help you sell your home for the highest possible price ASAP

© 2024 My Florida Regional MLS DBA Stellar MLS. All Rights Reserved.
Bought with RE/MAX PALM REALTY
GET MORE INFORMATION

Agent | License ID: SL3269324






