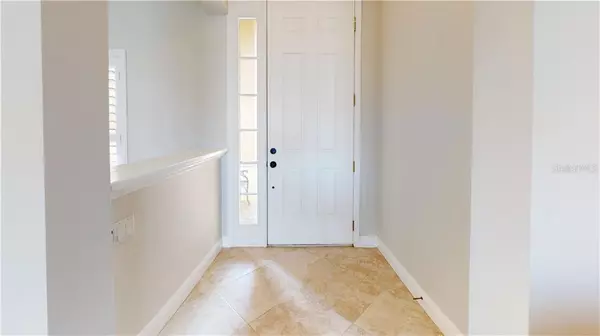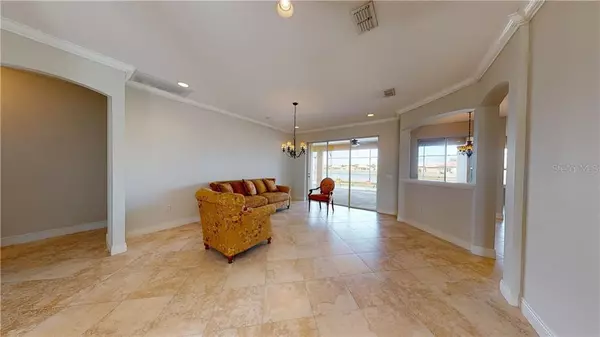$395,000
$395,000
For more information regarding the value of a property, please contact us for a free consultation.
4 Beds
4 Baths
2,906 SqFt
SOLD DATE : 03/24/2021
Key Details
Sold Price $395,000
Property Type Single Family Home
Sub Type Single Family Residence
Listing Status Sold
Purchase Type For Sale
Square Footage 2,906 sqft
Price per Sqft $135
Subdivision Bellalago
MLS Listing ID S5045624
Sold Date 03/24/21
Bedrooms 4
Full Baths 4
HOA Fees $144/mo
HOA Y/N Yes
Year Built 2006
Annual Tax Amount $3,439
Lot Size 0.310 Acres
Acres 0.31
Property Description
Just imagine how nice it’s going to be to have a pool in the backyard with a pond view! Don't miss this opportunity to move into this AWARD WINNING PADOVA MODEL filled with upgrades, a Cul De Sac street and with a Beautiful Pond View Lot offering breathtaking sunsets every night. This is a 4 bedroom 4 bath home with just under 3000 sq ft in the Resort Style Community of Bellalago. As you pull up to this home you will appreciate the front yard and driveway pavers. As soon as you open the door you will see this home has been meticulously maintained boasting Ivory Travetine Tiled Floors and Trey Ceilings in the formal areas and nice archways into the Kitchen and Family Room. Many windows have been adorned with custom window shutters. The Kitchen has been beautifully appointed with Custom 42" Uppers w/ Crown, Granite Counters, Tiled Backsplash and Recess Lighting. It also offers a complete set of Stainless Steel Appliances. The Kitchen over looks the Large Family Room as well as great views of the pond. Your guests can enjoy their own private room and bath on one side of the home while the owners suite is on the opposite side of the home. You will love the Large Master Bedroom with Tray Ceiling unobstructed views of the pond and Private access to the Screened in Patio/Pool area. The Master Bath offers Double Closets, Dual Sink Vanity, Separate Shower and a Jacuzzi Tub to relax in after a long day. After you think it is all over there is a 2nd level with a Large Bonus Room & Full Bath which can be your personal Theater, Game Room or anything you want. BELLALAGO LIVING IS A LIFESTYLE. Daily Activities, Pools, Parks, Walking Trails, Gazebos, 24hr Security, Fitness center, Aerobics studio, Tennis, Basket ball and Volley ball courts, Biking and jogging trails, boardwalk and fishing pier.
Location
State FL
County Osceola
Community Bellalago
Zoning PD
Rooms
Other Rooms Bonus Room, Inside Utility
Interior
Interior Features Attic Ventilator, Ceiling Fans(s), Crown Molding, Stone Counters, Walk-In Closet(s), Window Treatments
Heating Central
Cooling Central Air
Flooring Ceramic Tile, Laminate, Wood
Fireplace false
Appliance Dishwasher, Disposal, Dryer, Exhaust Fan, Microwave, Range, Refrigerator, Washer
Laundry Laundry Room
Exterior
Exterior Feature Sidewalk, Sliding Doors
Garage Spaces 2.0
Pool In Ground, Screen Enclosure
Community Features Deed Restrictions, Fitness Center, Gated, Park, Pool, Sidewalks, Tennis Courts
Utilities Available Cable Available, Electricity Available
Amenities Available Basketball Court, Cable TV, Fence Restrictions, Gated, Park, Playground, Pool, Recreation Facilities, Tennis Court(s)
Roof Type Tile
Porch Covered, Enclosed, Screened
Attached Garage true
Garage true
Private Pool Yes
Building
Lot Description Cul-De-Sac, In County, Sidewalk
Story 2
Entry Level Two
Foundation Slab
Lot Size Range 1/4 to less than 1/2
Sewer Public Sewer
Water Public
Architectural Style Contemporary
Structure Type Block,Stucco
New Construction false
Schools
Elementary Schools Bellalago Charter Academy (K-8)
Middle Schools Bellalago Charter Academy (K-8)
High Schools Liberty High
Others
Pets Allowed Yes
HOA Fee Include 24-Hour Guard,Cable TV,Pool,Pool,Security
Senior Community No
Ownership Fee Simple
Monthly Total Fees $144
Acceptable Financing Cash, Conventional, FHA, VA Loan
Membership Fee Required Required
Listing Terms Cash, Conventional, FHA, VA Loan
Special Listing Condition None
Read Less Info
Want to know what your home might be worth? Contact us for a FREE valuation!

Our team is ready to help you sell your home for the highest possible price ASAP

© 2024 My Florida Regional MLS DBA Stellar MLS. All Rights Reserved.
Bought with EXP REALTY LLC
GET MORE INFORMATION

Agent | License ID: SL3269324






