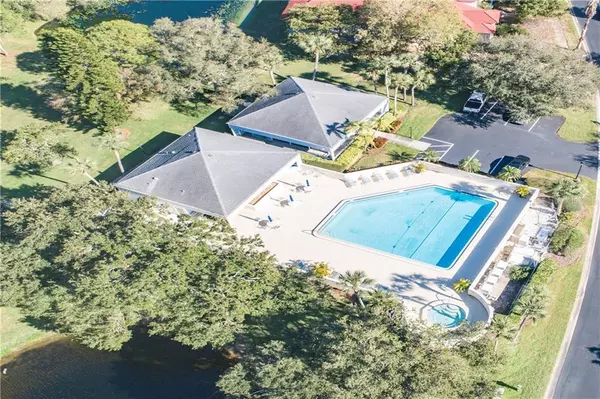$395,000
$395,000
For more information regarding the value of a property, please contact us for a free consultation.
2 Beds
2 Baths
1,476 SqFt
SOLD DATE : 01/28/2021
Key Details
Sold Price $395,000
Property Type Condo
Sub Type Condominium
Listing Status Sold
Purchase Type For Sale
Square Footage 1,476 sqft
Price per Sqft $267
Subdivision Pelican Bay Yacht Club Condo Bldg A
MLS Listing ID U8108419
Sold Date 01/28/21
Bedrooms 2
Full Baths 2
Construction Status Inspections
HOA Fees $527/mo
HOA Y/N Yes
Year Built 1982
Annual Tax Amount $4,871
Lot Size 1.850 Acres
Acres 1.85
Property Description
DO NOT MISS your chance to claim your own little SLICE OF PARADISE. Enjoy the Florida lifestyle in this updated spacious 2 bedroom, 2 bath condo located in the exclusive Pasadena Yacht & Country Club. Recent updates include Brand NEW HVAC system and Water Heater (2020) along with recently updated bathroom. The master bedroom has a large bathroom connecting to your walk-in closet. The open floor plan and flow of this condo are seamless. Enjoy breathtaking views and amazing sunsets from the large balcony. With all the windows you'll have plenty of natural light to brighten up your home. The custom kitchen has granite countertops, cabinetry, a wine fridge and kitchen Aid appliances. Electric hurricane shutters and sliders are bring painted. The association boasts a 24 hour gated security at 2 entry points. Landscaping is meticulously manicured and you enjoy full use of the association pool and tennis courts. Various memberships are available at Pasadena Yacht & CC, you would have access to yachting, swimming, golf, tennis, fitness, dining activities and a marina with available slips. This condo is ideally located just 10 minutes from the beaches and vibrant downtown. Schedule you appointment today!
Location
State FL
County Pinellas
Community Pelican Bay Yacht Club Condo Bldg A
Direction S
Rooms
Other Rooms Inside Utility
Interior
Interior Features Eat-in Kitchen, Kitchen/Family Room Combo, Living Room/Dining Room Combo, Open Floorplan, Solid Surface Counters, Solid Wood Cabinets, Split Bedroom, Thermostat, Walk-In Closet(s)
Heating Central, Heat Pump
Cooling Central Air
Flooring Ceramic Tile, Hardwood
Fireplace false
Appliance Dishwasher, Disposal, Dryer, Ice Maker, Microwave, Range, Range Hood, Refrigerator, Washer, Wine Refrigerator
Laundry Inside
Exterior
Exterior Feature Balcony, Hurricane Shutters, Sliding Doors, Storage
Parking Features Assigned, Covered, Guest, Reserved
Pool Gunite, Heated, In Ground
Community Features Buyer Approval Required, Deed Restrictions, Fitness Center, Gated, Golf Carts OK, Golf, Pool, Sidewalks, Tennis Courts, Water Access
Utilities Available BB/HS Internet Available, Cable Connected, Underground Utilities, Water Connected
Amenities Available Clubhouse, Elevator(s), Gated, Lobby Key Required, Pool, Security, Spa/Hot Tub, Storage
View Y/N 1
View Water
Roof Type Other
Porch Covered
Garage false
Private Pool Yes
Building
Lot Description Near Golf Course, Near Marina, Sidewalk, Private
Story 13
Entry Level One
Foundation Slab
Lot Size Range 1 to less than 2
Sewer Public Sewer
Water Public
Structure Type Block
New Construction false
Construction Status Inspections
Schools
Elementary Schools Bear Creek Elementary-Pn
Middle Schools Azalea Middle-Pn
High Schools Boca Ciega High-Pn
Others
Pets Allowed No
HOA Fee Include 24-Hour Guard,Cable TV,Pool,Escrow Reserves Fund,Insurance,Internet,Maintenance Structure,Maintenance Grounds,Pest Control,Pool,Private Road,Security,Sewer,Trash,Water
Senior Community No
Ownership Fee Simple
Monthly Total Fees $527
Acceptable Financing Cash, Conventional
Membership Fee Required Required
Listing Terms Cash, Conventional
Special Listing Condition None
Read Less Info
Want to know what your home might be worth? Contact us for a FREE valuation!

Our team is ready to help you sell your home for the highest possible price ASAP

© 2024 My Florida Regional MLS DBA Stellar MLS. All Rights Reserved.
Bought with COASTAL PROPERTIES GROUP
GET MORE INFORMATION

Agent | License ID: SL3269324






