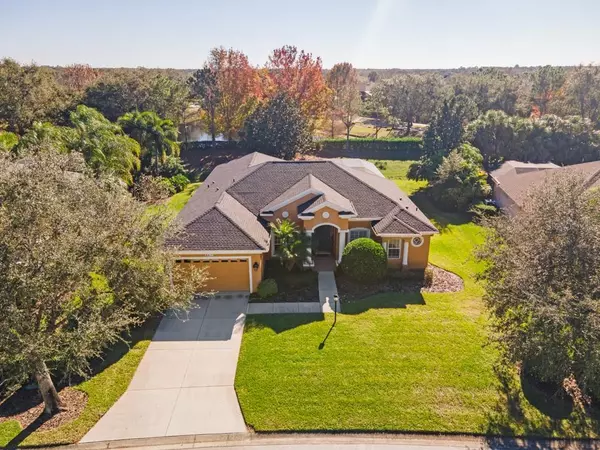$550,000
$575,000
4.3%For more information regarding the value of a property, please contact us for a free consultation.
4 Beds
3 Baths
2,571 SqFt
SOLD DATE : 03/12/2021
Key Details
Sold Price $550,000
Property Type Single Family Home
Sub Type Single Family Residence
Listing Status Sold
Purchase Type For Sale
Square Footage 2,571 sqft
Price per Sqft $213
Subdivision Greenbrook Village Subphase Q
MLS Listing ID A4487935
Sold Date 03/12/21
Bedrooms 4
Full Baths 3
HOA Fees $8/ann
HOA Y/N Yes
Year Built 2003
Annual Tax Amount $5,936
Lot Size 0.270 Acres
Acres 0.27
Lot Dimensions 106x120
Property Description
The stunning neighborhood of Greenbrook Village blends the best of Lakewood Ranch with a preserve-like setting. This exceptionally maintained custom four-bedroom home embraces its prized location with over $100k in upgrades and a thoughtfully designed floorplan, where east-facing views allow for the warm glow of the sunrise to trickle into the home gracefully each morning. Details like the hand-scraped Heritage Hickory plank hardwood flooring in main living areas and the Barnwood floating ceiling beam of the family room speak to the home’s elegant yet comfortable character. Broad disappearing glass sliders in the living and family room add light and connect to the spacious lanai, promising flexible entertaining – whether enjoying dinner in a formal dining room or lounging on the lanai with heated pool, spa and multiple covered areas. The newer kitchen with it’s over $10k in updates is a culinary vision, featuring KitchenAid premium appliances, ultra-quiet Insinkerator garbage disposal, custom cabinetry and shelving, LED under-cabinet lighting, and bar top. A commercial Kuerig with direct water line hook-up will bring out your inner coffee connoisseur. The master bedroom provides instantaneous relaxation with romantic bay window sitting area, hardwood flooring, custom dual closet systems from ClosetMaid, and premium finishings in the ensuite bath that make the space as beautiful as it is functional. Three additional bedrooms are generous in size, one with private ensuite bath and two that share a full bath. A den is a stately room for focus and creativity – whether the site of online schooling, everyday business, or a successful Etsy shop. Additional features of note include a new roof with 50-year transferable warranty, whole-house water filtration system, natural gas line for an outdoor grill and two-car garage. Greenbrook residents are afforded extremely convenient access to Adventure Park, shopping, dining, and A-rated schools. Moments from I-75 and University Parkway, you’ll have the best of the area in your backyard. Plus the home enjoys a low HOA fee of only $105/year.
Location
State FL
County Manatee
Community Greenbrook Village Subphase Q
Zoning PDMU/W
Rooms
Other Rooms Bonus Room, Family Room, Formal Living Room Separate, Great Room, Media Room
Interior
Interior Features Ceiling Fans(s), Coffered Ceiling(s), Crown Molding, Eat-in Kitchen, High Ceilings, Kitchen/Family Room Combo, Living Room/Dining Room Combo, Open Floorplan, Stone Counters, Tray Ceiling(s), Walk-In Closet(s), Window Treatments
Heating Central
Cooling Central Air
Flooring Brick, Ceramic Tile, Concrete, Tile, Wood
Furnishings Negotiable
Fireplace false
Appliance Built-In Oven, Dishwasher, Disposal, Dryer, Microwave, Range, Refrigerator, Tankless Water Heater, Washer, Water Filtration System, Water Softener, Whole House R.O. System
Laundry Corridor Access, Inside, Laundry Room
Exterior
Exterior Feature Irrigation System, Rain Gutters, Sidewalk, Sliding Doors
Parking Features Driveway, Garage Door Opener, Ground Level, On Street, Oversized
Garage Spaces 2.0
Pool Heated, In Ground
Community Features Deed Restrictions, Irrigation-Reclaimed Water, Park, Playground, Sidewalks
Utilities Available BB/HS Internet Available, Cable Available, Electricity Connected, Natural Gas Connected, Phone Available, Public, Sewer Connected, Sprinkler Recycled, Underground Utilities
View Garden, Trees/Woods, Water
Roof Type Shingle
Porch Covered, Deck, Enclosed, Patio, Screened
Attached Garage true
Garage true
Private Pool Yes
Building
Lot Description Conservation Area, In County, Level, Near Golf Course, Near Public Transit, Oversized Lot, Paved
Story 1
Entry Level One
Foundation Slab
Lot Size Range 1/4 to less than 1/2
Builder Name Bruce Williams
Sewer Public Sewer
Water Public
Architectural Style Contemporary
Structure Type Stucco
New Construction false
Schools
Elementary Schools Mcneal Elementary
Middle Schools Nolan Middle
High Schools Lakewood Ranch High
Others
Pets Allowed Yes
Senior Community No
Ownership Fee Simple
Monthly Total Fees $8
Acceptable Financing Cash, Conventional
Membership Fee Required Required
Listing Terms Cash, Conventional
Special Listing Condition None
Read Less Info
Want to know what your home might be worth? Contact us for a FREE valuation!

Our team is ready to help you sell your home for the highest possible price ASAP

© 2024 My Florida Regional MLS DBA Stellar MLS. All Rights Reserved.
Bought with RE/MAX TROPICAL SANDS
GET MORE INFORMATION

Agent | License ID: SL3269324






