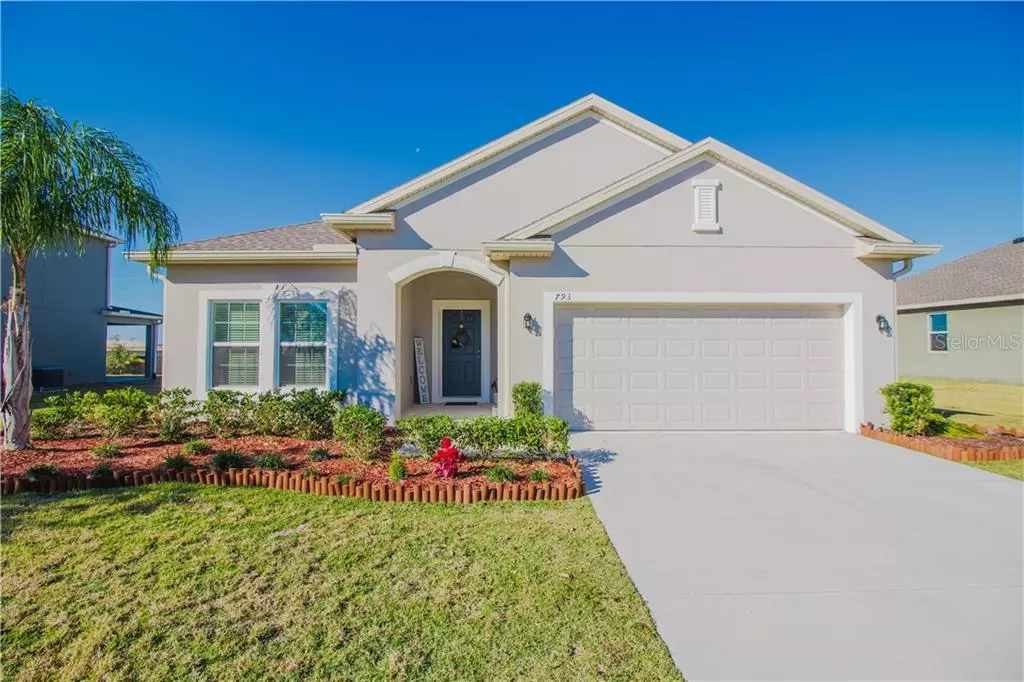$312,000
$314,900
0.9%For more information regarding the value of a property, please contact us for a free consultation.
4 Beds
2 Baths
1,850 SqFt
SOLD DATE : 02/24/2021
Key Details
Sold Price $312,000
Property Type Single Family Home
Sub Type Single Family Residence
Listing Status Sold
Purchase Type For Sale
Square Footage 1,850 sqft
Price per Sqft $168
Subdivision Clear Lake Lndg
MLS Listing ID O5915287
Sold Date 02/24/21
Bedrooms 4
Full Baths 2
HOA Fees $82/mo
HOA Y/N Yes
Year Built 2018
Annual Tax Amount $2,835
Lot Size 10,890 Sqft
Acres 0.25
Property Description
Welcome HOME to your beautiful 4 bedrooms 2 bath located in a gated community in the heart of Apopka. Upon entry you have two bedrooms and one bathroom to your left and another bedroom to the right providing more privacy for the master bedroom which located in the back of the home. As you continue down the hall you are presented with the open concept of the kitchen, dining room, and great room combo. The kitchen has beautiful GRANITE countertops with stainless steel appliances and a beautiful island that will be great for your future hosting endeavors. Off of the dining area is access to your screened in patio accompanied by your FENCED in OVERSIZED back yard. The Master bedroom not only features your modern days wood plank accent wall decor but also entails it's own ensuite bathroom with dual sink granite countertops, a garden bath and stand-up shower, and let's not forget about the walk in closet! The laundry room comes with front load washer and dryer. This home also features a 2 space INSULATED garage for those hot Florida days. Come and take a look for yourself and fall in love with your new HOME!
Location
State FL
County Orange
Community Clear Lake Lndg
Zoning R-1
Interior
Interior Features Ceiling Fans(s), Kitchen/Family Room Combo, Open Floorplan, Thermostat, Window Treatments
Heating Central
Cooling Central Air
Flooring Carpet, Ceramic Tile, Laminate, Vinyl
Fireplace false
Appliance Convection Oven, Dishwasher, Disposal, Dryer, Range, Washer
Laundry Laundry Room
Exterior
Exterior Feature Fence, Sidewalk
Parking Features Driveway
Garage Spaces 2.0
Fence Vinyl
Community Features Park, Playground, Sidewalks
Utilities Available BB/HS Internet Available, Cable Available, Electricity Connected, Public, Underground Utilities
Amenities Available Gated, Park, Playground
Roof Type Shingle
Attached Garage true
Garage true
Private Pool No
Building
Story 1
Entry Level One
Foundation Slab
Lot Size Range 1/4 to less than 1/2
Sewer Public Sewer
Water Public
Structure Type Block
New Construction false
Schools
Elementary Schools Zellwood Elem
Middle Schools Wolf Lake Middle
High Schools Wekiva High
Others
Pets Allowed No
HOA Fee Include Maintenance Grounds
Senior Community No
Ownership Fee Simple
Monthly Total Fees $82
Acceptable Financing Cash, Conventional, FHA, VA Loan
Membership Fee Required Required
Listing Terms Cash, Conventional, FHA, VA Loan
Special Listing Condition None
Read Less Info
Want to know what your home might be worth? Contact us for a FREE valuation!

Our team is ready to help you sell your home for the highest possible price ASAP

© 2024 My Florida Regional MLS DBA Stellar MLS. All Rights Reserved.
Bought with LA ROSA REALTY DOWNTOWN ORLANDO LLC
GET MORE INFORMATION

Agent | License ID: SL3269324






