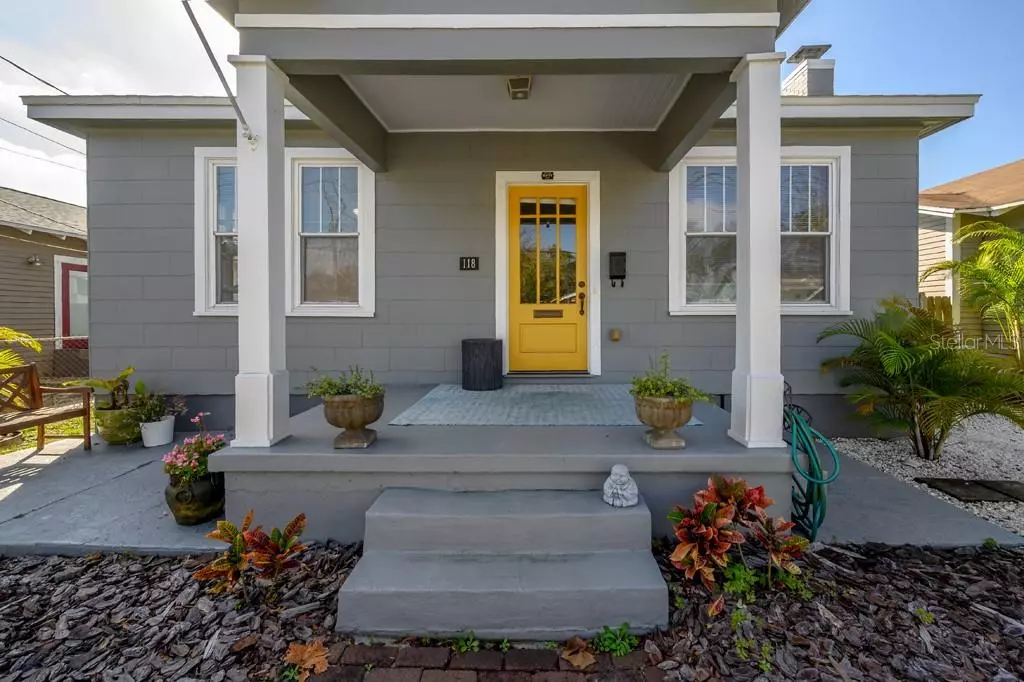$352,000
$339,900
3.6%For more information regarding the value of a property, please contact us for a free consultation.
2 Beds
2 Baths
1,240 SqFt
SOLD DATE : 03/12/2021
Key Details
Sold Price $352,000
Property Type Single Family Home
Sub Type Single Family Residence
Listing Status Sold
Purchase Type For Sale
Square Footage 1,240 sqft
Price per Sqft $283
Subdivision Hiawatha Highlands Rev Map
MLS Listing ID T3286050
Sold Date 03/12/21
Bedrooms 2
Full Baths 2
HOA Y/N No
Year Built 1925
Annual Tax Amount $3,479
Lot Size 4,791 Sqft
Acres 0.11
Lot Dimensions 44.4x103
Property Description
1920's Pristine Bungalow located on the west side of Seminole Heights! Take notice of the repurposed old brick walk way and original craftsman front door as you walk up. This bungalow consists of 2 bedrooms 2 full bathrooms, a living/dining room open floor plan with a galley kitchen. There is also an inside laundry/mud room at the rear of the home with an exit to the backyard. The backyard is fully fenced with 2 large sheds/workshops with a fire pit. This home is completely move-in ready featuring a newer roof, A/C, water heater, electrical updates, and a new sewer line to the city's main hookup all installed between late 2018 to early 2019. Don't miss your opportunity to own this immaculate bungalow at such a great value. Come see why Seminole Heights is consistently ranked in the tp areas to live in Tampa. Schedule your tour today!
Multiple Offers Received. Please submit highest and best by 8pm on Monday 1/25/2021. The seller will respond by 10AM on Tuesday 1/26/2021
Location
State FL
County Hillsborough
Community Hiawatha Highlands Rev Map
Zoning SH-RS
Interior
Interior Features Ceiling Fans(s), Living Room/Dining Room Combo
Heating Central
Cooling Central Air
Flooring Hardwood
Furnishings Unfurnished
Fireplace true
Appliance Dishwasher, Disposal, Dryer, Microwave, Range, Refrigerator, Washer
Exterior
Exterior Feature Fence, Lighting, Other, Storage
Utilities Available Electricity Connected, Public, Sewer Connected, Water Connected
Roof Type Shingle
Garage false
Private Pool No
Building
Story 1
Entry Level One
Foundation Crawlspace
Lot Size Range 0 to less than 1/4
Sewer Public Sewer
Water Public
Structure Type Wood Frame
New Construction false
Others
Senior Community No
Ownership Fee Simple
Acceptable Financing Cash, Conventional, FHA, VA Loan
Listing Terms Cash, Conventional, FHA, VA Loan
Special Listing Condition None
Read Less Info
Want to know what your home might be worth? Contact us for a FREE valuation!

Our team is ready to help you sell your home for the highest possible price ASAP

© 2024 My Florida Regional MLS DBA Stellar MLS. All Rights Reserved.
Bought with FLORIDA EXECUTIVE REALTY
GET MORE INFORMATION

Agent | License ID: SL3269324






