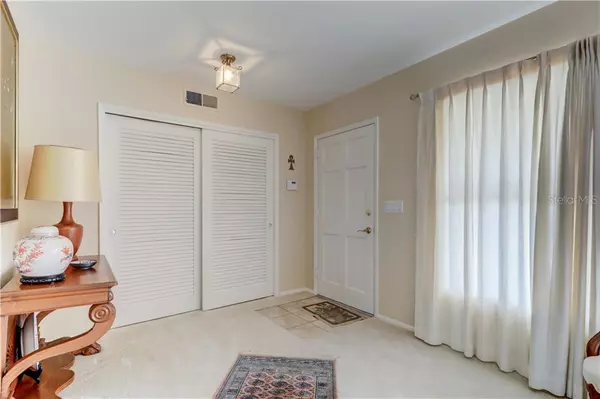$550,000
$550,000
For more information regarding the value of a property, please contact us for a free consultation.
2 Beds
3 Baths
1,940 SqFt
SOLD DATE : 03/10/2021
Key Details
Sold Price $550,000
Property Type Single Family Home
Sub Type Single Family Residence
Listing Status Sold
Purchase Type For Sale
Square Footage 1,940 sqft
Price per Sqft $283
Subdivision Belleair Estates
MLS Listing ID U8108297
Sold Date 03/10/21
Bedrooms 2
Full Baths 2
Half Baths 1
Construction Status No Contingency
HOA Y/N No
Year Built 1959
Annual Tax Amount $3,213
Lot Size 0.340 Acres
Acres 0.34
Lot Dimensions 96x125
Property Description
Fantastic opportunity located on the newly remodeled Pelican Country Club golf course. Situated on a spacious corner lot, the home has been in the same family since its construction, and has been lovingly maintained Solid construction, with large open rooms, and lots of windows, lending itself to future expansion. The roof is only 3 years old and the a/c about 8 years old. The master bedroom has a unique ensuite his/ her bathroom set up that was ahead of its time, and also features a walk-in closet. The large two-car garage contains a half bath (in addition to 2 inside baths) and would make a terrific master suite, with a great view of the golf course. Located just a block from the Belleair Community Center, soccer fields, and tennis courts, making for an ideal location for families. Check out the aerial photos and you will understand that this is an opportunity not to be missed.
Location
State FL
County Pinellas
Community Belleair Estates
Interior
Interior Features Eat-in Kitchen, Living Room/Dining Room Combo, Open Floorplan, Thermostat, Walk-In Closet(s)
Heating Central, Electric
Cooling Central Air
Flooring Carpet, Ceramic Tile
Fireplace false
Appliance Dishwasher, Disposal, Dryer, Electric Water Heater, Microwave, Refrigerator, Washer
Exterior
Exterior Feature Sliding Doors
Parking Features Bath In Garage, Driveway, Garage Door Opener
Garage Spaces 2.0
Fence Masonry
Community Features Golf Carts OK, Park, Playground, Tennis Courts
Utilities Available BB/HS Internet Available, Cable Available, Cable Connected, Electricity Connected, Fire Hydrant, Phone Available, Public, Sewer Connected, Water Connected
View Golf Course
Roof Type Shingle
Porch Front Porch, Rear Porch, Screened
Attached Garage true
Garage true
Private Pool No
Building
Lot Description Corner Lot, City Limits, On Golf Course, Paved
Story 1
Entry Level One
Foundation Slab
Lot Size Range 1/4 to less than 1/2
Sewer Public Sewer
Water None
Architectural Style Ranch
Structure Type Block,Stucco
New Construction false
Construction Status No Contingency
Others
Pets Allowed Yes
Senior Community No
Ownership Fee Simple
Acceptable Financing Cash, Conventional
Listing Terms Cash, Conventional
Special Listing Condition None
Read Less Info
Want to know what your home might be worth? Contact us for a FREE valuation!

Our team is ready to help you sell your home for the highest possible price ASAP

© 2024 My Florida Regional MLS DBA Stellar MLS. All Rights Reserved.
Bought with THE SHOP REAL ESTATE CO.
GET MORE INFORMATION

Agent | License ID: SL3269324






