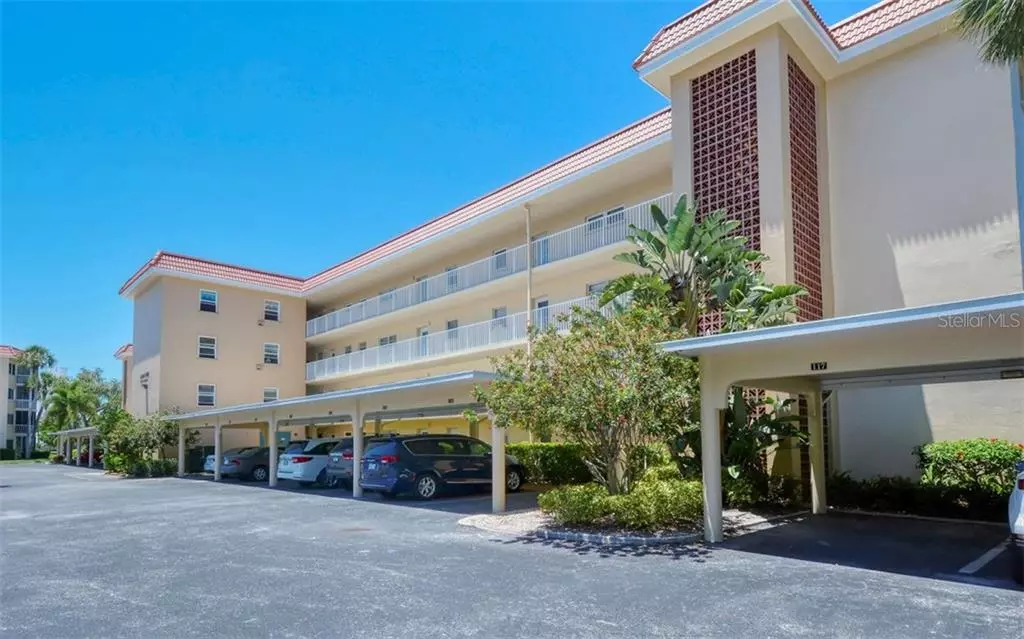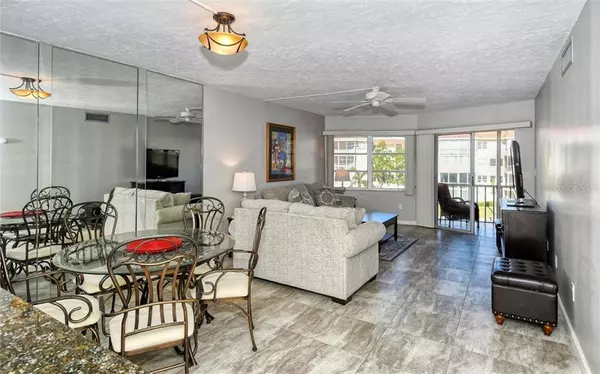$343,000
$345,000
0.6%For more information regarding the value of a property, please contact us for a free consultation.
2 Beds
94 Baths
969 SqFt
SOLD DATE : 02/26/2021
Key Details
Sold Price $343,000
Property Type Condo
Sub Type Condominium
Listing Status Sold
Purchase Type For Sale
Square Footage 969 sqft
Price per Sqft $353
Subdivision Siesta Harbor
MLS Listing ID A4486537
Sold Date 02/26/21
Bedrooms 2
Full Baths 2
Half Baths 92
Condo Fees $1,675
Construction Status Appraisal,Financing,Inspections
HOA Y/N No
Year Built 1968
Annual Tax Amount $3,645
Property Description
Siesta Harbor Like No Other!! Fabulous 2 bedroom 2 full bath available now! New Open Kitchen floor plan with granite counters, tray ceiling, new appliances. Beautiful Tile throughout the foyer, hall, dining area and living room. New wood flooring in bedrooms, new vanities in both bathrooms, freshly painted, new fixtures in the guest bath, fully tiled lanai. This unit was not rented but can be, one month minimum, very much in demand. Siesta Harbor location is great, easy on and off the bridge, close to stores, restaurants, the trolley and SCAT are right outside the door, barbecue areas, shuffleboard, hot tub/jacuzzi, heated pool, deeded beach access directly across the street through Crescent Arms. Sailboat water, dock your boat right outside your door for under $500.00 a year! Very active clubhouse, tons of activities. Your special winter home or full time!
Location
State FL
County Sarasota
Community Siesta Harbor
Zoning RES
Rooms
Other Rooms Storage Rooms
Interior
Interior Features Ceiling Fans(s), Eat-in Kitchen, Living Room/Dining Room Combo, Open Floorplan, Walk-In Closet(s)
Heating Central, Electric
Cooling Central Air
Flooring Ceramic Tile, Wood
Fireplace false
Appliance Dishwasher, Dryer, Electric Water Heater, Microwave, Refrigerator
Laundry Corridor Access, Laundry Room
Exterior
Exterior Feature Balcony, Lighting, Outdoor Grill, Outdoor Shower, Sliding Doors, Storage
Parking Features Assigned, Covered, Guest
Community Features Association Recreation - Owned, Buyer Approval Required, Deed Restrictions, Fishing, Fitness Center, Pool, Water Access, Waterfront
Utilities Available BB/HS Internet Available, Cable Available, Electricity Connected, Public
Amenities Available Boat Slip, Cable TV, Clubhouse, Dock, Elevator(s), Fitness Center, Laundry, Pool, Recreation Facilities, Shuffleboard Court, Spa/Hot Tub, Storage
Waterfront Description Canal - Saltwater
View Y/N 1
Water Access 1
Water Access Desc Bay/Harbor,Beach - Access Deeded,Canal - Saltwater,Intracoastal Waterway
View Water
Roof Type Membrane
Porch Covered, Enclosed, Screened
Garage false
Private Pool No
Building
Lot Description Near Public Transit, Private
Story 4
Entry Level One
Foundation Slab
Lot Size Range Non-Applicable
Sewer Public Sewer
Water Public
Architectural Style Florida
Structure Type Block,Stucco
New Construction false
Construction Status Appraisal,Financing,Inspections
Schools
Elementary Schools Phillippi Shores Elementary
Middle Schools Brookside Middle
High Schools Sarasota High
Others
Pets Allowed No
HOA Fee Include Cable TV,Pool,Escrow Reserves Fund,Fidelity Bond,Insurance,Maintenance Structure,Maintenance Grounds,Maintenance,Management,Pest Control,Recreational Facilities,Sewer,Trash,Water
Senior Community Yes
Ownership Condominium
Monthly Total Fees $558
Acceptable Financing Cash, Conventional
Membership Fee Required None
Listing Terms Cash, Conventional
Special Listing Condition None
Read Less Info
Want to know what your home might be worth? Contact us for a FREE valuation!

Our team is ready to help you sell your home for the highest possible price ASAP

© 2024 My Florida Regional MLS DBA Stellar MLS. All Rights Reserved.
Bought with MICHAEL SAUNDERS & COMPANY
GET MORE INFORMATION

Agent | License ID: SL3269324






