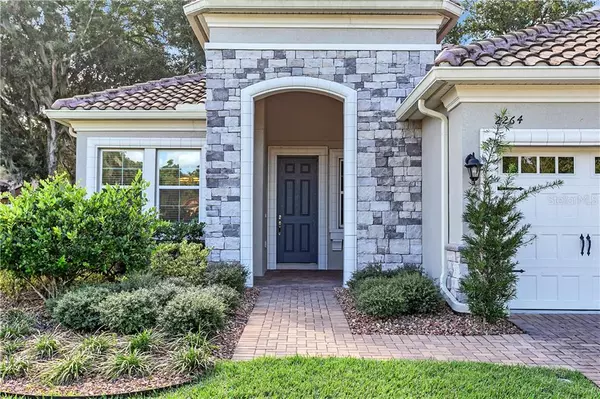$372,000
$370,000
0.5%For more information regarding the value of a property, please contact us for a free consultation.
3 Beds
2 Baths
2,210 SqFt
SOLD DATE : 03/05/2021
Key Details
Sold Price $372,000
Property Type Single Family Home
Sub Type Single Family Residence
Listing Status Sold
Purchase Type For Sale
Square Footage 2,210 sqft
Price per Sqft $168
Subdivision Estates/Wekiva
MLS Listing ID O5917255
Sold Date 03/05/21
Bedrooms 3
Full Baths 2
Construction Status Financing,Inspections
HOA Fees $128/qua
HOA Y/N Yes
Year Built 2016
Annual Tax Amount $3,255
Lot Size 10,454 Sqft
Acres 0.24
Property Description
You will fall in love with this One -Story Contemporary home built in 2016. This beautifully landscaped Estates of Wekiva home has 3 bedrooms, 2 baths, an office/den, 3 car garage and features a kitchen/family room combo as well as a dining/living room combo. Ceramic tile floors throughout main living areas and Low-E Energy Efficient Double Pane Tilt in Windows. Kitchen has quartz countertops, stainless steel appliances, 42” maple cabinets, large island with breakfast bar, walk-in pantry and breakfast area. The large family room with sliding glass doors guides your attention to a view of your back screened in patio and large fenced in yard. Home offers plenty of open space for family gatherings. French double doors lead you into the large master bedroom with tray ceiling, master bath with granite counter tops and walk-in closet. Two more bedrooms for guests or family with a large 2nd bathroom across the hallway. Plenty of windows allowing for natural light in. Home is in pristine condition and is ready for its new homeowner. This home is nestled among a small community of 31 homes and sits directly across from the tot lot. Make an appointment today to see this home in person and appreciate its beauty. This home will not last, so do not miss out. Conveniently located close to shopping, schools, major highways, and Wekiva State Park. Property may be under audio/video surveillance.
Location
State FL
County Orange
Community Estates/Wekiva
Zoning P-D
Rooms
Other Rooms Den/Library/Office, Family Room, Formal Living Room Separate
Interior
Interior Features Ceiling Fans(s), Crown Molding, Eat-in Kitchen, Kitchen/Family Room Combo, Living Room/Dining Room Combo, Open Floorplan, Solid Surface Counters, Stone Counters, Thermostat, Tray Ceiling(s), Walk-In Closet(s), Window Treatments
Heating Central, Electric
Cooling Central Air
Flooring Carpet, Ceramic Tile
Furnishings Unfurnished
Fireplace false
Appliance Cooktop, Dishwasher, Disposal, Dryer, Microwave, Refrigerator, Washer
Laundry Inside, Laundry Room
Exterior
Exterior Feature Fence, Irrigation System, Rain Gutters, Sidewalk, Sliding Doors, Sprinkler Metered
Parking Features Driveway, Garage Door Opener
Garage Spaces 3.0
Fence Vinyl
Community Features Deed Restrictions, Playground, Sidewalks
Utilities Available Electricity Connected, Public, Street Lights, Water Connected
Amenities Available Playground
Roof Type Tile
Porch Covered, Enclosed, Front Porch, Porch, Rear Porch, Screened
Attached Garage true
Garage true
Private Pool No
Building
Lot Description Sidewalk
Story 1
Entry Level One
Foundation Slab
Lot Size Range 0 to less than 1/4
Builder Name K Hovnanian Homes
Sewer Public Sewer
Water Public
Architectural Style Contemporary
Structure Type Block,Concrete,Stone,Stucco
New Construction false
Construction Status Financing,Inspections
Schools
Elementary Schools Rock Springs Elem
Middle Schools Apopka Middle
High Schools Apopka High
Others
Pets Allowed Yes
HOA Fee Include Maintenance Grounds
Senior Community No
Ownership Fee Simple
Monthly Total Fees $128
Acceptable Financing Cash, Conventional, FHA
Membership Fee Required Required
Listing Terms Cash, Conventional, FHA
Special Listing Condition None
Read Less Info
Want to know what your home might be worth? Contact us for a FREE valuation!

Our team is ready to help you sell your home for the highest possible price ASAP

© 2024 My Florida Regional MLS DBA Stellar MLS. All Rights Reserved.
Bought with EXIT REAL ESTATE RESULTS
GET MORE INFORMATION

Agent | License ID: SL3269324






