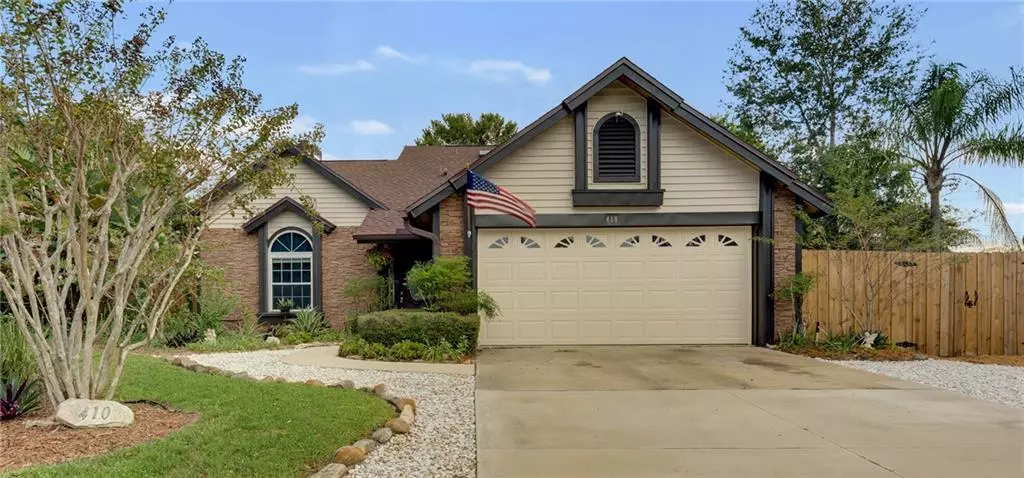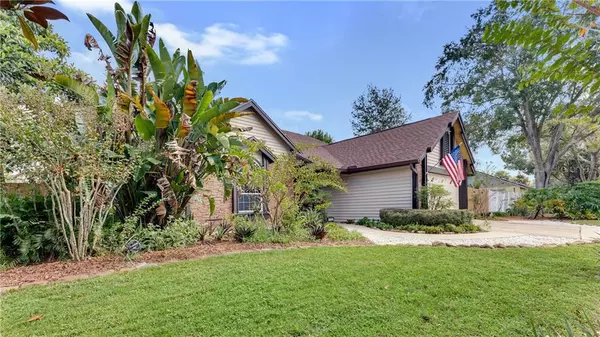$393,000
$399,900
1.7%For more information regarding the value of a property, please contact us for a free consultation.
4 Beds
3 Baths
1,876 SqFt
SOLD DATE : 04/07/2021
Key Details
Sold Price $393,000
Property Type Single Family Home
Sub Type Single Family Residence
Listing Status Sold
Purchase Type For Sale
Square Footage 1,876 sqft
Price per Sqft $209
Subdivision Stillwater Ph 1
MLS Listing ID O5915017
Sold Date 04/07/21
Bedrooms 4
Full Baths 2
Half Baths 1
Construction Status Appraisal
HOA Fees $20/mo
HOA Y/N Yes
Year Built 1987
Annual Tax Amount $1,852
Lot Size 0.340 Acres
Acres 0.34
Property Description
Back on the Market. This is an Amazing Property. So so well maintained and taken care of! As a Realtor representing this wonderful couple of owners, I want to present to you their Beautiful Four Bedroom Home. Sitting on an oversized corner lot with 14,842 square feet, this home's beauty stems not only from its exquisite design (it was a model home at the time) but also and mainly due to love, dedication, and care the owners have spoiled this home with over the years. So much to say, just in the last three years the following improvements have made (always with the best quality material the owners could find): New Windows all around the home November 2017 (please note these windows are Hurricane Resistance and they are fully insulated), New Roof, Siding, Skylight, Garage Door, and Solar Attic Fan installed, all completed December 2018, New Pool pump in 2018, New Pool Salt Walter System and Panel 2017, New Pool Water Valve Module for floor cleaning jets replaced June 2020, New Hot Water Heater October 2020, New Induction 5 Burner Cooktop May 2020, New Convection Double Ovens 2019, New Carpet June 2020, New Master Shower re-piped & tiled May 2020, Jack&Jill bathroom faucet valves tub and sink replaced October 2020, New Fence installed May 2020, New Water main line and shut off valve replaced 2019, New Security System 2020. This home comes with a Transferable Termite Bond that includes yearly inspections and maintenance. A 15,000 Watts Generator with multiple outlets (both 120 and 240 Volts) is installed outside and sufficient to power the whole house, appliances and air conditioner in the case of a power disruption. Talk about taking care of a home! These are some of the many factors that go into making this home so special. Please come and visit it, you will not be disappointed. Beautiful wall colors have been combined with floor designs. And lastly, to top it off, if you enjoy having a garden, this home boast such a beautiful array of well-organized trees and plants: Orange Tree, Pineapple, Wisteria, Jazmine, Passion Flower Vine, Crape Myrtle, Gardenia Bush, Plumbago, Birds of Paradise, Big Magnolia Tree, Hibiscus, Palm Tree, Camphor Tree (Please note, this tree is mosquito repellant so you can enjoy your evenings outside), Japanese Loquat Tree. The relaxation of these plants is compounded with an enjoyable and welcoming oval designed pool, reaching 29 x 15 feet. A singular fountain feeds the pool water. Four majestic light pools illuminate the garden outside. This pool is fed with a Saltwater system and includes novel design with water jets the pool floor that literally auto clean the pool flawlessly. A Rated School, Seminole County !!! Make this house your home.
Location
State FL
County Seminole
Community Stillwater Ph 1
Zoning R-1AA
Interior
Interior Features Attic Fan, Attic Ventilator, Eat-in Kitchen, High Ceilings, L Dining, Living Room/Dining Room Combo, Skylight(s), Thermostat, Vaulted Ceiling(s), Walk-In Closet(s)
Heating Electric, Exhaust Fan
Cooling Central Air
Flooring Carpet, Ceramic Tile, Laminate, Tile, Tile
Fireplaces Type Decorative, Living Room, Wood Burning
Furnishings Unfurnished
Fireplace true
Appliance Built-In Oven, Convection Oven, Cooktop, Dishwasher, Disposal, Dryer, Electric Water Heater, Ice Maker, Microwave, Range, Refrigerator, Washer
Laundry Inside, Laundry Room
Exterior
Exterior Feature Fence, Lighting, Rain Gutters, Sliding Doors, Storage
Parking Features Driveway, Garage Door Opener, Ground Level, On Street
Garage Spaces 2.0
Fence Wood
Pool Chlorine Free, Deck, Gunite, In Ground, Lighting, Salt Water, Self Cleaning, Tile
Community Features Deed Restrictions, Fishing, Sidewalks, Wheelchair Access
Utilities Available BB/HS Internet Available, Cable Available, Cable Connected, Electricity Available, Electricity Connected, Fiber Optics, Public, Sewer Available, Sewer Connected, Street Lights, Water Available, Water Connected
Roof Type Shingle
Porch Deck, Patio
Attached Garage true
Garage true
Private Pool Yes
Building
Lot Description Corner Lot, In County, Oversized Lot, Sidewalk, Paved, Unincorporated
Story 2
Entry Level Two
Foundation Slab
Lot Size Range 1/4 to less than 1/2
Sewer Public Sewer
Water Public
Architectural Style Traditional
Structure Type Stone,Vinyl Siding,Wood Frame
New Construction false
Construction Status Appraisal
Schools
Elementary Schools Carillon Elementary
Middle Schools Jackson Heights Middle
High Schools Hagerty High
Others
Pets Allowed Yes
HOA Fee Include Common Area Taxes,Maintenance Grounds
Senior Community No
Ownership Fee Simple
Monthly Total Fees $20
Acceptable Financing Cash, Conventional
Membership Fee Required Required
Listing Terms Cash, Conventional
Special Listing Condition None
Read Less Info
Want to know what your home might be worth? Contact us for a FREE valuation!

Our team is ready to help you sell your home for the highest possible price ASAP

© 2024 My Florida Regional MLS DBA Stellar MLS. All Rights Reserved.
Bought with STARLINK REALTY OF ORLANDO
GET MORE INFORMATION

Agent | License ID: SL3269324






