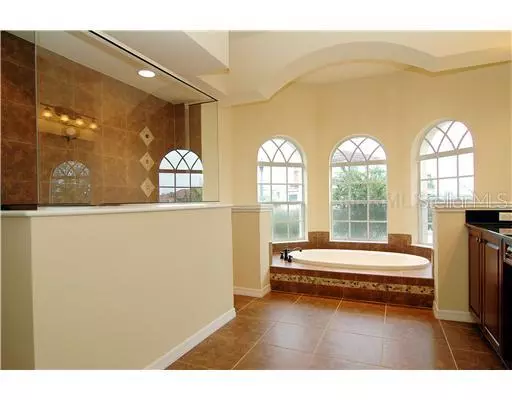$750,000
$750,000
For more information regarding the value of a property, please contact us for a free consultation.
4 Beds
4 Baths
3,851 SqFt
SOLD DATE : 04/30/2021
Key Details
Sold Price $750,000
Property Type Single Family Home
Sub Type Single Family Residence
Listing Status Sold
Purchase Type For Sale
Square Footage 3,851 sqft
Price per Sqft $194
Subdivision Estuary Of Mobbly Bay
MLS Listing ID T2512387
Sold Date 04/30/21
Bedrooms 4
Full Baths 3
Half Baths 1
HOA Fees $150/ann
HOA Y/N Yes
Year Built 2006
Annual Tax Amount $10,372
Lot Size 0.420 Acres
Acres 0.42
Lot Dimensions 113.0X161.0
Property Description
This stunning Hannah Bartoletta home features 4 bedrooms, 3.5 baths plus office, family room and game room. With upgrades galore this pool home is situated on a beautifully landscaped, private lot that backs conservation. The kitchen features upgraded cabinets, stainless appliances, granite counter-tops, tiled back splash, center island with wine refrigeration, home planning center and 6 burner gas cook-top. There is crown molding throughout and a fireplace with built in display units in the formal living room. The spacious master suite overlooks the pool/spa and protected mangroves. The covered lanai with surround sound and cable is plumbed and ready for an outdoor kitchen. Convenient to airport, downtown Tampa, shopping and Berkeley Prep.
Location
State FL
County Pinellas
Community Estuary Of Mobbly Bay
Rooms
Other Rooms Breakfast Room Separate, Formal Dining Room Separate, Formal Living Room Separate
Interior
Interior Features Ceiling Fans(s), Crown Molding, High Ceilings, Kitchen/Family Room Combo, Open Floorplan, Solid Wood Cabinets, Split Bedroom, Stone Counters, Tray Ceiling(s), Walk-In Closet(s)
Heating Central
Cooling Central Air
Flooring Carpet, Ceramic Tile
Fireplaces Type Living Room
Fireplace true
Appliance Built-In Oven, Convection Oven, Dishwasher, Disposal, Electric Water Heater, Microwave, Microwave Hood, Range, Range Hood, Refrigerator
Laundry Inside
Exterior
Parking Features Garage Door Opener
Garage Spaces 3.0
Pool Indoor, Pool Sweep, Salt Water, Screen Enclosure
Community Features Gated
Utilities Available Cable Connected, Public
Amenities Available Gated
Roof Type Tile
Porch Covered, Deck, Enclosed, Patio, Porch, Screened
Attached Garage false
Garage true
Private Pool Yes
Building
Lot Description Conservation Area
Entry Level One
Foundation Slab
Lot Size Range 1/4 to less than 1/2
Sewer Public Sewer
Water Public
Architectural Style Spanish/Mediterranean
Structure Type Block
New Construction false
Others
Pets Allowed Yes
Ownership Fee Simple
Monthly Total Fees $150
Membership Fee Required Required
Special Listing Condition None
Read Less Info
Want to know what your home might be worth? Contact us for a FREE valuation!

Our team is ready to help you sell your home for the highest possible price ASAP

© 2024 My Florida Regional MLS DBA Stellar MLS. All Rights Reserved.
GET MORE INFORMATION

Agent | License ID: SL3269324






