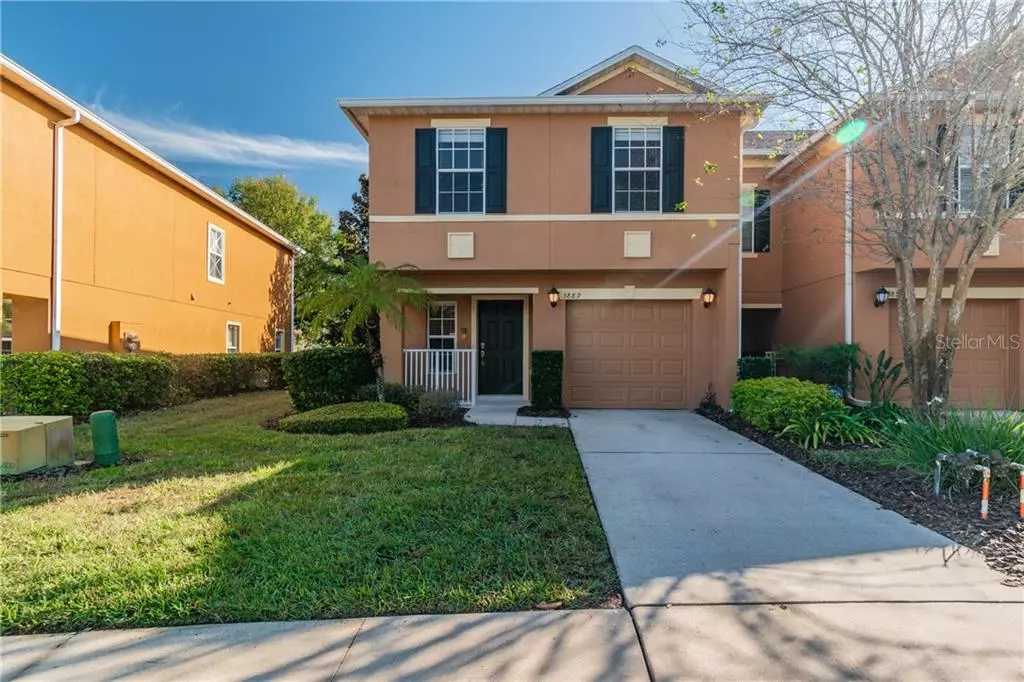$260,000
$265,000
1.9%For more information regarding the value of a property, please contact us for a free consultation.
3 Beds
3 Baths
1,828 SqFt
SOLD DATE : 02/23/2021
Key Details
Sold Price $260,000
Property Type Townhouse
Sub Type Townhouse
Listing Status Sold
Purchase Type For Sale
Square Footage 1,828 sqft
Price per Sqft $142
Subdivision Walden Chase
MLS Listing ID O5913099
Sold Date 02/23/21
Bedrooms 3
Full Baths 2
Half Baths 1
Construction Status Financing,Inspections
HOA Fees $298/mo
HOA Y/N Yes
Year Built 2007
Annual Tax Amount $3,171
Lot Size 2,178 Sqft
Acres 0.05
Property Description
***MULTIPLE OFFERS REC'D - HIGHEST & BEST OFFER DEADLINE IS 3PM 1/7*** WELCOME HOME to your cozy two-story townhouse in Oviedo, just north of UCF and in the GATED COMMUNITY of Walden Chase. The landscaped front and covered front porch offer charming curb appeal and welcomes you inside this 3-bedroom, 2.5 bath END-UNIT townhome. The first level is the main living area with a living room, dining room, and a sunlit OPEN CONCEPT kitchen with backyard pond and fountain views. The home’s chef will love the stone countertops with a mosaic backsplash, recessed lighting, and the gleaming STAINLESS-STEEL APPLIANCES. With a double bi-fold door closet pantry and lots of cabinets, storage of all your favorite ingredients and supplies is a breeze. It’s easy to imagine whipping up treats and meals or entertaining and hanging out around the breakfast bar and there’s a convenient downstairs half bath for your guests. With flexible living and dining spaces, you can choose to have the dining area off the kitchen or make it an open concept living area to wash dishes while watching TV. Plus, the nature lover will enjoy the slider doors off the kitchen that open to a patio and POND VIEW under mature shade trees – an ideal spot to relax in solitude or enjoy outdoor grilling with friends. Upstairs, you’ll find all three bedrooms and the two full bathrooms gathered around a LOFT AREA and nearby laundry closet with washer and dryer included – no lugging clothes baskets up and down the stairs here! The enormous owner’s suite boasts a sitting area, a walk-in closet, and a private bath with a dual sink vanity and glass enclosed step-in shower. The two other bedrooms share access to a full bathroom with tub/shower combo. Other features include a security system, energy efficient programmable thermostats and more storage in your single car garage. The HOA maintains the exterior of the building, the landscaping, gate, and a COMMUNITY POOL making this low-maintenance living! Don’t miss your opportunity to become the proud new owner of this beautiful townhome. CHECK OUT THE 3D VIRTUAL TOUR AND BOOK YOUR SHOWING TODAY ( )
Location
State FL
County Seminole
Community Walden Chase
Zoning PUD
Rooms
Other Rooms Inside Utility, Loft
Interior
Interior Features Ceiling Fans(s), Eat-in Kitchen, Solid Surface Counters, Walk-In Closet(s)
Heating Central
Cooling Central Air
Flooring Carpet, Tile
Fireplace false
Appliance Dishwasher, Disposal, Dryer, Electric Water Heater, Microwave, Range, Refrigerator, Washer
Laundry Inside, Laundry Closet, Upper Level
Exterior
Exterior Feature Irrigation System, Sidewalk, Sliding Doors
Parking Features Driveway, Garage Door Opener
Garage Spaces 1.0
Community Features Gated, Pool
Utilities Available BB/HS Internet Available, Cable Available, Electricity Connected, Sewer Connected
Waterfront Description Pond
View Y/N 1
View Water
Roof Type Shingle
Porch Front Porch, Patio
Attached Garage true
Garage true
Private Pool No
Building
Lot Description In County, Sidewalk, Paved, Private, Unincorporated
Story 2
Entry Level Two
Foundation Slab
Lot Size Range 0 to less than 1/4
Sewer Public Sewer
Water Public
Structure Type Block,Stucco
New Construction false
Construction Status Financing,Inspections
Schools
Elementary Schools Evans Elementary
Middle Schools Jackson Heights Middle
High Schools Hagerty High
Others
Pets Allowed Yes
HOA Fee Include Pool,Maintenance Structure,Maintenance Grounds,Private Road
Senior Community No
Ownership Fee Simple
Monthly Total Fees $298
Acceptable Financing Cash, Conventional, FHA, VA Loan
Membership Fee Required Required
Listing Terms Cash, Conventional, FHA, VA Loan
Special Listing Condition None
Read Less Info
Want to know what your home might be worth? Contact us for a FREE valuation!

Our team is ready to help you sell your home for the highest possible price ASAP

© 2024 My Florida Regional MLS DBA Stellar MLS. All Rights Reserved.
Bought with FLORIDA CAPITAL REALTY
GET MORE INFORMATION

Agent | License ID: SL3269324






