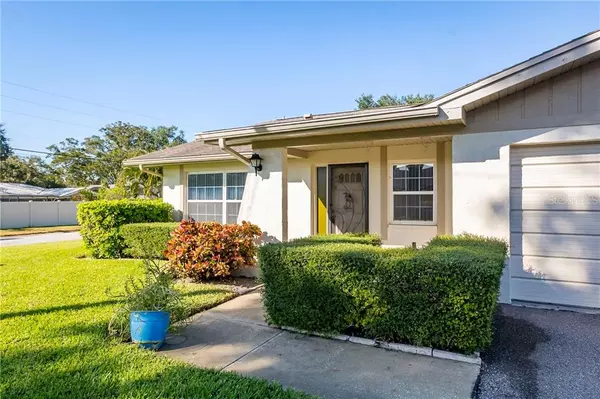$212,000
$219,900
3.6%For more information regarding the value of a property, please contact us for a free consultation.
2 Beds
2 Baths
1,400 SqFt
SOLD DATE : 12/30/2020
Key Details
Sold Price $212,000
Property Type Single Family Home
Sub Type Villa
Listing Status Sold
Purchase Type For Sale
Square Footage 1,400 sqft
Price per Sqft $151
Subdivision Heather Ridge
MLS Listing ID U8106656
Sold Date 12/30/20
Bedrooms 2
Full Baths 2
Construction Status No Contingency
HOA Fees $365/mo
HOA Y/N Yes
Year Built 1981
Annual Tax Amount $804
Property Description
Welcome to Heather Ridge, one of the best places to live in Dunedin. Gorgeous end unit in sought after community of Heather Ridge. All newer appliances stay with sale and home is super clean. One car garage with entry directly into kitchen for your convenience. Extremely quiet area of community with walled-in privacy back yard. Split bedroom plan, eat-in kitchen counter and high cathedral ceilings. Owner may add screened-in porch or lanai on back of unit, concrete slab on back for enjoying morning coffee. This villa is walking distance to grocery store, restaurants, banks and community swimming pool. Furniture available for purchase outside of closing. Bus line and jolley trolley service close by too. Enjoy the area's beautiful beaches and many parks.
Location
State FL
County Pinellas
Community Heather Ridge
Interior
Interior Features Cathedral Ceiling(s), Ceiling Fans(s), Eat-in Kitchen, High Ceilings, Kitchen/Family Room Combo, Living Room/Dining Room Combo, Open Floorplan, Split Bedroom, Vaulted Ceiling(s), Walk-In Closet(s), Window Treatments
Heating Electric
Cooling Central Air
Flooring Ceramic Tile, Laminate
Fireplace false
Appliance Dishwasher, Disposal, Dryer, Electric Water Heater, Microwave, Range, Refrigerator, Washer
Exterior
Exterior Feature Fence, Irrigation System, Rain Gutters, Shade Shutter(s), Sliding Doors
Garage Spaces 1.0
Community Features Buyer Approval Required, Deed Restrictions, Irrigation-Reclaimed Water, No Truck/RV/Motorcycle Parking, Pool
Utilities Available Cable Available, Cable Connected, Electricity Available, Electricity Connected, Fire Hydrant, Phone Available, Public, Sewer Available, Sewer Connected, Sprinkler Recycled, Street Lights, Underground Utilities, Water Available, Water Connected
Roof Type Shingle
Attached Garage true
Garage true
Private Pool No
Building
Story 1
Entry Level One
Foundation Slab
Lot Size Range Non-Applicable
Sewer Public Sewer
Water None
Structure Type Block
New Construction false
Construction Status No Contingency
Others
Pets Allowed Breed Restrictions, Number Limit, Size Limit
Senior Community Yes
Pet Size Small (16-35 Lbs.)
Ownership Fee Simple
Monthly Total Fees $365
Acceptable Financing Cash, Conventional
Membership Fee Required Required
Listing Terms Cash, Conventional
Num of Pet 1
Special Listing Condition None
Read Less Info
Want to know what your home might be worth? Contact us for a FREE valuation!

Our team is ready to help you sell your home for the highest possible price ASAP

© 2024 My Florida Regional MLS DBA Stellar MLS. All Rights Reserved.
Bought with COLDWELL BANKER REALTY
GET MORE INFORMATION

Agent | License ID: SL3269324






