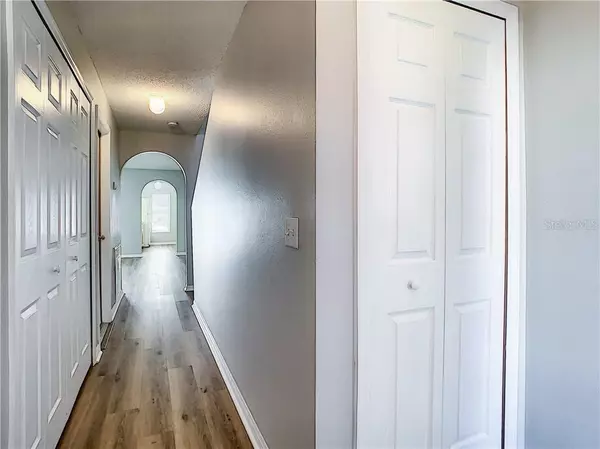$192,000
$189,990
1.1%For more information regarding the value of a property, please contact us for a free consultation.
3 Beds
3 Baths
1,764 SqFt
SOLD DATE : 02/12/2021
Key Details
Sold Price $192,000
Property Type Townhouse
Sub Type Townhouse
Listing Status Sold
Purchase Type For Sale
Square Footage 1,764 sqft
Price per Sqft $108
Subdivision Ashburn Square Townhomes
MLS Listing ID T3280992
Sold Date 02/12/21
Bedrooms 3
Full Baths 2
Half Baths 1
Construction Status Financing
HOA Fees $235/mo
HOA Y/N Yes
Year Built 2006
Annual Tax Amount $839
Lot Size 10,890 Sqft
Acres 0.25
Property Description
Check it out! This Beautiful 3 bedroom, 2.5 Bathroom 1 car garage townhome sits on conservation in the lovely community of Ashburn Square Townhomes. Newly updated showcasing new flooring throughout - New carpet upstairs and new laminate flooring downstairs, Fresh Paint, etc. All bedrooms are spacious with good sized closets. There's even a common/sitting area as you walk up the stairs off the bedrooms.
Perfect for an office or play area. Amenities include private community pool as well. HOA includes water. Excellent Schools for all ages. Super clean home with sellers all but moved out. So it will be convenient to show. Conveniently located close to I-75
Location
State FL
County Hillsborough
Community Ashburn Square Townhomes
Zoning RESIDENTIA
Interior
Interior Features Thermostat
Heating Electric
Cooling Central Air
Flooring Carpet, Laminate
Fireplace false
Appliance Cooktop, Dishwasher, Disposal, Electric Water Heater, Microwave, Range, Refrigerator
Laundry Inside
Exterior
Exterior Feature Sidewalk
Parking Features Driveway, Garage Door Opener
Garage Spaces 1.0
Community Features Playground, Pool, Sidewalks
Utilities Available Electricity Connected, Sewer Connected, Sprinkler Meter, Street Lights, Underground Utilities, Water Connected
Roof Type Shingle
Porch Patio
Attached Garage true
Garage true
Private Pool No
Building
Lot Description Conservation Area
Story 2
Entry Level Two
Foundation Slab
Lot Size Range 1/4 to less than 1/2
Sewer Public Sewer
Water Public
Structure Type Block,Stucco
New Construction false
Construction Status Financing
Schools
Elementary Schools Mcdonald-Hb
Middle Schools Jennings-Hb
High Schools Armwood-Hb
Others
Pets Allowed Yes
HOA Fee Include Water
Senior Community No
Ownership Fee Simple
Monthly Total Fees $235
Acceptable Financing Cash, Conventional, FHA, VA Loan
Membership Fee Required Required
Listing Terms Cash, Conventional, FHA, VA Loan
Special Listing Condition None
Read Less Info
Want to know what your home might be worth? Contact us for a FREE valuation!

Our team is ready to help you sell your home for the highest possible price ASAP

© 2024 My Florida Regional MLS DBA Stellar MLS. All Rights Reserved.
Bought with PAULINO GLOBAL REAL ESTATE
GET MORE INFORMATION

Agent | License ID: SL3269324






