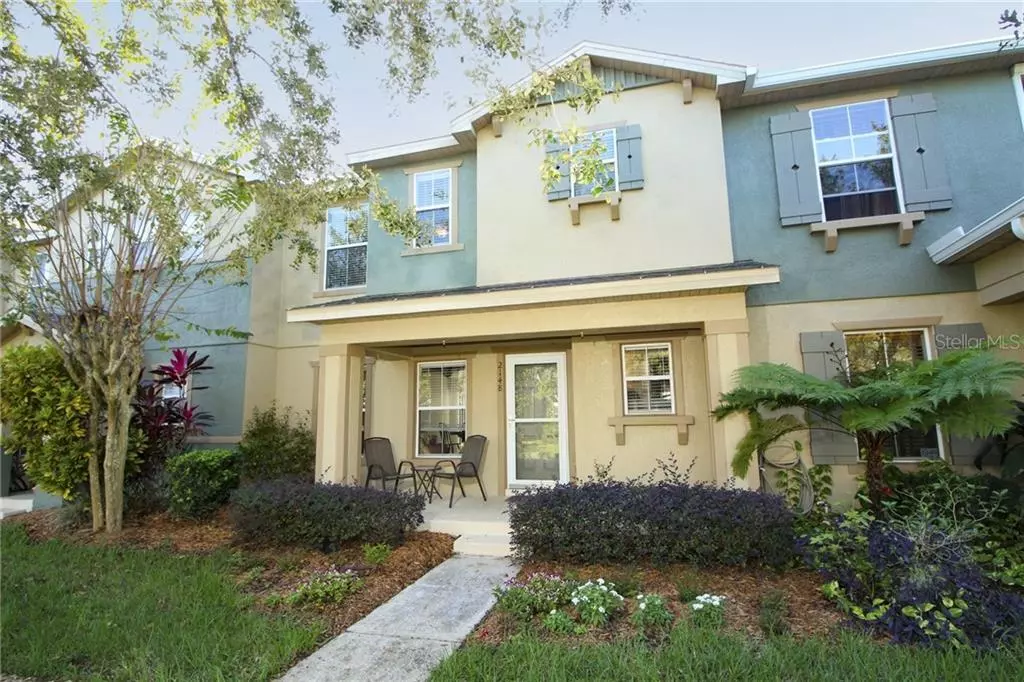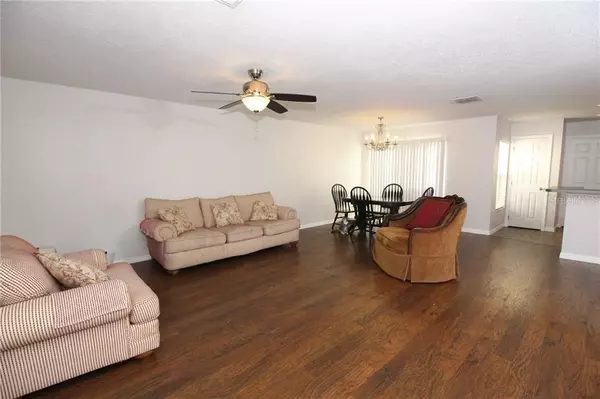$256,000
$254,000
0.8%For more information regarding the value of a property, please contact us for a free consultation.
3 Beds
3 Baths
1,739 SqFt
SOLD DATE : 01/20/2021
Key Details
Sold Price $256,000
Property Type Townhouse
Sub Type Townhouse
Listing Status Sold
Purchase Type For Sale
Square Footage 1,739 sqft
Price per Sqft $147
Subdivision Avalon Park Village
MLS Listing ID O5907484
Sold Date 01/20/21
Bedrooms 3
Full Baths 2
Half Baths 1
Construction Status Financing,Inspections
HOA Fees $201/qua
HOA Y/N Yes
Year Built 2004
Annual Tax Amount $3,220
Lot Size 3,049 Sqft
Acres 0.07
Property Description
This is your freshly painted home!! Your Avalon Park townhouse is waiting for you. It sits on a beautiful tree-lined street with an adorable front porch to drink coffee on and a private garage entry! As you enter you will find wood floors on the first floor of your home. A powder room is just as you enter is perfect for guests. The open concept living room providing sunshine from the dining room sliding doors off lead out to your private enclosed back porch! Check out the kitchen open galley style with a full-length breakfast bar, and plenty of cabinet space. Your oversized pantry & laundry room between the kitchen as you lead to the 2 car garage with remote. As you make your way upstairs to the master en suite with tub and huge walk-in closet. From your king set, you will notice the coffered ceilings. Two guest bedrooms and a guest bathroom are on this floor. Avalon Park provides wonderful amenities and a great location! The community has so much to offer with plenty of grass park area and lots of recreational amenities. The resort-style pool has plenty of sunbathing deck space and a covered sitting area. You will also find sport courts and a playground. The HOA includes lawn maintenance! Convenient access to major highways and expressways. Schedule a showing before it's too late!!
Location
State FL
County Orange
Community Avalon Park Village
Zoning X
Rooms
Other Rooms Great Room
Interior
Interior Features Eat-in Kitchen, Living Room/Dining Room Combo, Open Floorplan, Walk-In Closet(s)
Heating Central
Cooling Central Air
Flooring Carpet, Laminate, Linoleum
Furnishings Unfurnished
Fireplace false
Appliance Dishwasher, Dryer, Electric Water Heater, Microwave, Refrigerator, Washer
Laundry Laundry Room
Exterior
Exterior Feature Irrigation System
Parking Features Alley Access, Curb Parking, Driveway, Ground Level, On Street
Garage Spaces 2.0
Fence Vinyl
Community Features Fishing, Park, Playground, Pool, Tennis Courts
Utilities Available Cable Available, Cable Connected, Electricity Available, Public, Sewer Available, Sewer Connected
Roof Type Shingle
Porch Covered, Patio
Attached Garage true
Garage true
Private Pool No
Building
Lot Description Level, Paved
Entry Level Two
Foundation Slab
Lot Size Range 0 to less than 1/4
Sewer Public Sewer
Water None
Architectural Style Contemporary
Structure Type Block
New Construction false
Construction Status Financing,Inspections
Schools
Elementary Schools Avalon Elem
Middle Schools Avalon Middle
High Schools Timber Creek High
Others
Pets Allowed Number Limit, Yes
HOA Fee Include Cable TV,Pool,Internet,Maintenance Grounds,Pool,Recreational Facilities,Trash
Senior Community No
Pet Size Extra Large (101+ Lbs.)
Ownership Fee Simple
Monthly Total Fees $201
Acceptable Financing Cash, Conventional, FHA, VA Loan
Membership Fee Required Required
Listing Terms Cash, Conventional, FHA, VA Loan
Num of Pet 6
Special Listing Condition None
Read Less Info
Want to know what your home might be worth? Contact us for a FREE valuation!

Our team is ready to help you sell your home for the highest possible price ASAP

© 2024 My Florida Regional MLS DBA Stellar MLS. All Rights Reserved.
Bought with STELLAR NON-MEMBER OFFICE
GET MORE INFORMATION

Agent | License ID: SL3269324






