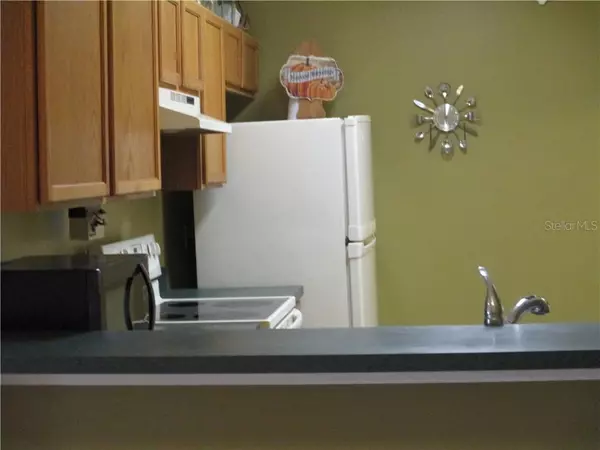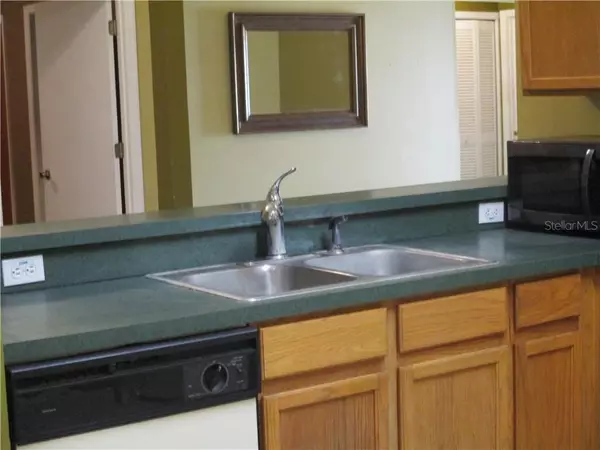$221,000
$221,000
For more information regarding the value of a property, please contact us for a free consultation.
3 Beds
2 Baths
1,172 SqFt
SOLD DATE : 12/28/2020
Key Details
Sold Price $221,000
Property Type Single Family Home
Sub Type Single Family Residence
Listing Status Sold
Purchase Type For Sale
Square Footage 1,172 sqft
Price per Sqft $188
Subdivision Spring Ridge Ph 01
MLS Listing ID O5905047
Sold Date 12/28/20
Bedrooms 3
Full Baths 2
Construction Status Appraisal,Financing,Inspections
HOA Fees $25/ann
HOA Y/N Yes
Year Built 1997
Annual Tax Amount $836
Lot Size 5,227 Sqft
Acres 0.12
Property Description
Lovely starter or retirement home on a cul de sac in Spring Ridge. Great location in an area of beautiful, quiet subdivisions. Original owner now moving out of state. All appliances are staying, including washer & dryer. Kitchen overlooks the dining room and there is room for a small table in the kitchen. All 3 bedrooms are split for privacy. The backyard offers a Papaya tree, banana tree, pineapple plants,mango tree ,Guava tree and a covered patio. There is also a large shed in the back yard for tools & lawn mower. The double car garage is large enough for two cars or for extra storage. The owner is motivated, property is mostly vacant, there are still a few things to move out, but it would be available to your buyer ASAP.
Location
State FL
County Orange
Community Spring Ridge Ph 01
Zoning PUD
Interior
Interior Features Cathedral Ceiling(s), Ceiling Fans(s), Eat-in Kitchen, Living Room/Dining Room Combo, Open Floorplan, Split Bedroom, Window Treatments
Heating Central, Electric
Cooling Central Air
Flooring Carpet, Ceramic Tile
Furnishings Unfurnished
Fireplace false
Appliance Dishwasher, Disposal, Dryer, Electric Water Heater, Exhaust Fan, Microwave, Range, Range Hood, Refrigerator, Washer
Laundry In Garage
Exterior
Exterior Feature Fence, Sidewalk
Parking Features Driveway, Garage Door Opener
Garage Spaces 2.0
Fence Wood
Community Features Sidewalks
Utilities Available Cable Available, Phone Available, Public, Sewer Available, Sewer Connected
Roof Type Shingle
Porch Covered, Rear Porch
Attached Garage true
Garage true
Private Pool No
Building
Lot Description Cul-De-Sac, In County, Paved
Story 1
Entry Level One
Foundation Slab
Lot Size Range 0 to less than 1/4
Sewer Public Sewer
Water Public
Architectural Style Contemporary
Structure Type Block
New Construction false
Construction Status Appraisal,Financing,Inspections
Others
Pets Allowed Yes
Senior Community No
Ownership Fee Simple
Monthly Total Fees $25
Acceptable Financing Cash, Conventional, FHA, VA Loan
Membership Fee Required Required
Listing Terms Cash, Conventional, FHA, VA Loan
Special Listing Condition None
Read Less Info
Want to know what your home might be worth? Contact us for a FREE valuation!

Our team is ready to help you sell your home for the highest possible price ASAP

© 2024 My Florida Regional MLS DBA Stellar MLS. All Rights Reserved.
Bought with EAST PEARL REALTY
GET MORE INFORMATION

Agent | License ID: SL3269324






