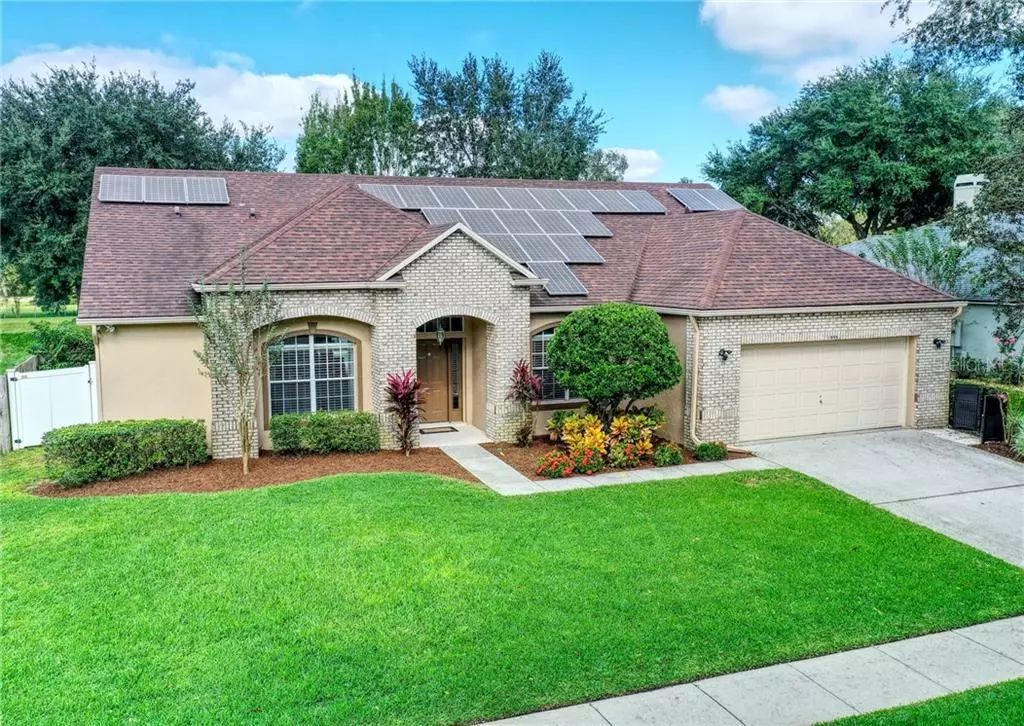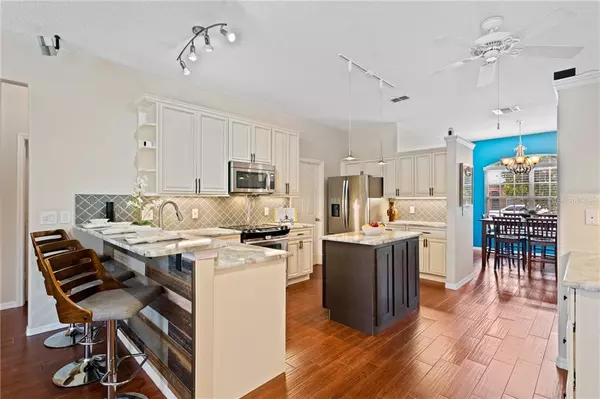$360,000
$360,000
For more information regarding the value of a property, please contact us for a free consultation.
4 Beds
2 Baths
2,184 SqFt
SOLD DATE : 02/10/2021
Key Details
Sold Price $360,000
Property Type Single Family Home
Sub Type Single Family Residence
Listing Status Sold
Purchase Type For Sale
Square Footage 2,184 sqft
Price per Sqft $164
Subdivision Wedgewood Commons Ph 02
MLS Listing ID O5906506
Sold Date 02/10/21
Bedrooms 4
Full Baths 2
Construction Status Appraisal,Financing,Inspections
HOA Fees $22/ann
HOA Y/N Yes
Year Built 1999
Annual Tax Amount $2,853
Lot Size 9,147 Sqft
Acres 0.21
Property Description
Welcome HOME to this fully remodeled, full brick front with lush landscaping and great curb appeal! Walk into an open floor-plan with 10' ceilings. Immaculate interior w/ updated paint and decor! Covered porch and PRIVATE screened POOL with rock waterfall overlooking a peaceful pond. An oversized RENOVATED eat in kitchen with island includes 42" off-white all wood soft close doors and drawer cabinets and granite countertops. It includes under cabinet and overhead track lighting along with crown and under cabinet light rail for a touch of elegance. This move in ready house includes wood looking tile floor throughout with five year old roof and solar panels. The master bathroom has been renovated and includes his and her walk in closets and his and her hand made custom vanities. It also features a soaker tub and separate glass and tile shower stall. The fourth bedroom off of the entry can be an office / den /study or a bedroom as it does include a closet. The indoor laundry includes added cabinetry above. The 2 car attached garage w/ auto opener includes added shelving. The second bath is a pool bath. Homes roof has been replaced in the last 5 years along with solar panels and 3 year old AC with average electric bill of $50 for the last year, along with new exterior paint and pool deck paint. This house is convenient to 408 / Turnpike / West Orange Mall / Shopping and local restaurants. This home will not LAST, schedule your showing TODAY! Please take our VR 360 TOUR! Seller to pay off solar panels at closing with full price offer.
Location
State FL
County Orange
Community Wedgewood Commons Ph 02
Zoning R-1A
Rooms
Other Rooms Attic, Den/Library/Office, Family Room, Formal Dining Room Separate, Formal Living Room Separate, Great Room, Inside Utility
Interior
Interior Features Ceiling Fans(s), Eat-in Kitchen, High Ceilings, Kitchen/Family Room Combo, Open Floorplan, Solid Surface Counters, Solid Wood Cabinets, Split Bedroom, Stone Counters, Thermostat, Walk-In Closet(s)
Heating Central
Cooling Central Air
Flooring Ceramic Tile, Tile
Furnishings Negotiable
Fireplace false
Appliance Dishwasher, Electric Water Heater, Ice Maker, Microwave, Range
Laundry Inside, Laundry Room
Exterior
Exterior Feature Fence, Irrigation System, Lighting, Rain Gutters, Sidewalk, Sliding Doors
Parking Features Driveway, Garage Door Opener, On Street
Garage Spaces 2.0
Fence Vinyl
Pool Auto Cleaner, Child Safety Fence, Gunite, In Ground, Indoor, Lighting, Pool Sweep, Salt Water, Screen Enclosure, Tile
Community Features Deed Restrictions, Sidewalks
Utilities Available BB/HS Internet Available, Cable Available, Cable Connected, Electricity Available, Electricity Connected, Fire Hydrant, Phone Available, Private, Public, Sewer Available, Sewer Connected, Solar, Street Lights, Underground Utilities, Water Available
Waterfront Description Pond
View Y/N 1
View Water
Roof Type Shingle
Porch Deck, Patio, Porch, Screened
Attached Garage true
Garage true
Private Pool Yes
Building
Lot Description City Limits, Level, Near Public Transit, Sidewalk, Paved
Entry Level One
Foundation Slab
Lot Size Range 0 to less than 1/4
Builder Name Cambridge Homes
Sewer Public Sewer
Water Public
Structure Type Block,Brick,Stucco
New Construction false
Construction Status Appraisal,Financing,Inspections
Schools
Elementary Schools Citrus Elem
Middle Schools Ocoee Middle
High Schools Ocoee High
Others
Pets Allowed Yes
HOA Fee Include Common Area Taxes,Insurance,Maintenance Grounds,Security
Senior Community No
Ownership Fee Simple
Monthly Total Fees $22
Acceptable Financing Cash, Conventional, FHA, VA Loan
Membership Fee Required Required
Listing Terms Cash, Conventional, FHA, VA Loan
Special Listing Condition None
Read Less Info
Want to know what your home might be worth? Contact us for a FREE valuation!

Our team is ready to help you sell your home for the highest possible price ASAP

© 2024 My Florida Regional MLS DBA Stellar MLS. All Rights Reserved.
Bought with CHARLES RUTENBERG REALTY ORLANDO
GET MORE INFORMATION

Agent | License ID: SL3269324






