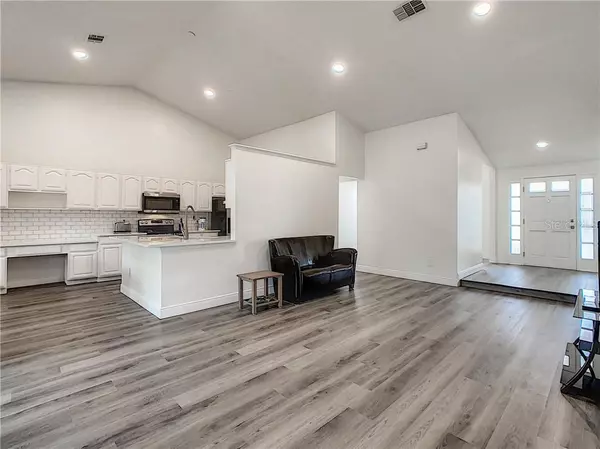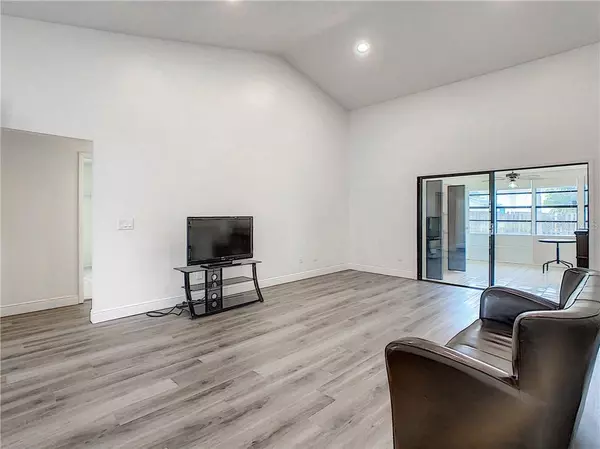$344,900
$339,900
1.5%For more information regarding the value of a property, please contact us for a free consultation.
4 Beds
2 Baths
2,613 SqFt
SOLD DATE : 03/05/2021
Key Details
Sold Price $344,900
Property Type Single Family Home
Sub Type Single Family Residence
Listing Status Sold
Purchase Type For Sale
Square Footage 2,613 sqft
Price per Sqft $131
Subdivision Deerfield Ph 01D
MLS Listing ID O5901346
Sold Date 03/05/21
Bedrooms 4
Full Baths 2
HOA Fees $26/ann
HOA Y/N Yes
Year Built 1990
Annual Tax Amount $2,139
Lot Size 7,840 Sqft
Acres 0.18
Property Description
*** Buyers could not secure financing- their loss is your gain***Welcome to this GORGEOUS, IMMACULATE, and NEWLY UPDATED 2,613 sqft FOUR bedroom/2 bath home with VAULTED CEILINGS! It has a LARGE OFFICE in the front and an expansive FLORIDA room under A/C in the back! The BEAUTIFUL MODERN KITCHEN has brand new starlight-white QUARTZ counters and a BRAND NEW STOVE, MICROWAVE, and DISHWASHER! A breakfast nook and a built-in desk complete this large kitchen. The kitchen opens to the HUGE FAMILY room! Waterproof VINYL FLOORING was JUST installed! The house has just been painted inside and out! You will be amazed by the size of the MAMOUTH MASTER RETREAT hidden away from the rest of the house! It boasts HIS & HERS WALK-IN CLOSETS and a spacious master bathroom with dual sinks, soaking tub and roomy shower, and even a door that leads to the Florida room! On the other side of the house, you will find 3 guest rooms, a coat closet, linen closet, and a dual sink guest bathroom that also has a door to the Florida room! New blinds throughout the house! Roof replaced 2018! A/C 2013. This peaceful, well established Deerfield neighborhood is tucked away in one of Orlando's most convenient areas! Extremely close to 417, shopping and dining at THE LOOP, Hunter's Creek Golf Club, the International Airport, ALL Theme Parks, the public library, and Deputy Brandon Coates Community Park! The A-rated John Young Elementary is less than a mile away and located inside the community! Top-Rated Freedom Middle and High schools are less than 4 miles away! Hunter's Creek is an excellent location for everyone!
Location
State FL
County Orange
Community Deerfield Ph 01D
Zoning P-D
Rooms
Other Rooms Florida Room
Interior
Interior Features Built-in Features, Ceiling Fans(s), Eat-in Kitchen, High Ceilings, Solid Surface Counters, Split Bedroom, Stone Counters, Vaulted Ceiling(s), Walk-In Closet(s)
Heating Central, Electric, Heat Pump
Cooling Central Air
Flooring Carpet, Vinyl
Fireplace false
Appliance Dishwasher, Disposal, Dryer, Electric Water Heater, Microwave, Range, Refrigerator, Washer
Laundry Inside
Exterior
Exterior Feature Fence, Sidewalk
Parking Features Driveway
Garage Spaces 2.0
Fence Wood
Utilities Available BB/HS Internet Available, Cable Available, Electricity Connected, Phone Available, Public, Sewer Connected, Water Connected
Roof Type Shingle
Attached Garage true
Garage true
Private Pool No
Building
Story 1
Entry Level One
Foundation Slab
Lot Size Range 0 to less than 1/4
Sewer Public Sewer
Water Public
Structure Type Block,Concrete,Stucco
New Construction false
Schools
Elementary Schools John Young Elem
Middle Schools Freedom Middle
High Schools Freedom High School
Others
Pets Allowed Yes
Senior Community No
Ownership Fee Simple
Monthly Total Fees $26
Acceptable Financing Cash, Conventional, FHA, VA Loan
Membership Fee Required Required
Listing Terms Cash, Conventional, FHA, VA Loan
Special Listing Condition None
Read Less Info
Want to know what your home might be worth? Contact us for a FREE valuation!

Our team is ready to help you sell your home for the highest possible price ASAP

© 2024 My Florida Regional MLS DBA Stellar MLS. All Rights Reserved.
Bought with AKSHAYA REALTY LLC
GET MORE INFORMATION

Agent | License ID: SL3269324






