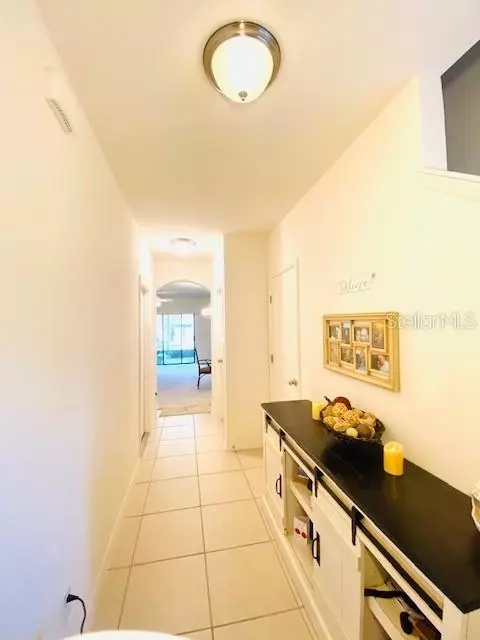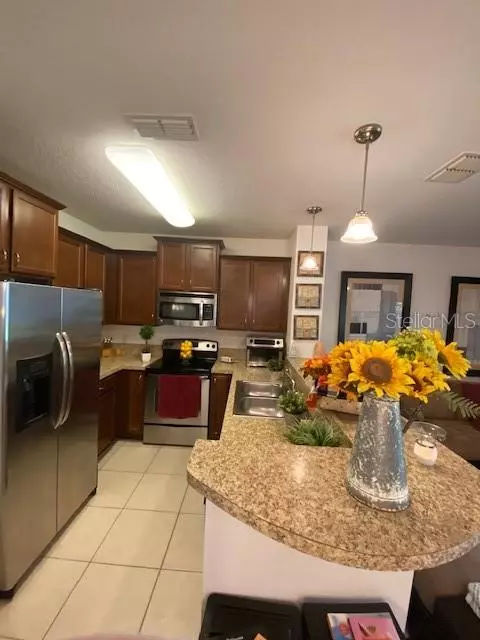$210,000
$215,900
2.7%For more information regarding the value of a property, please contact us for a free consultation.
3 Beds
3 Baths
1,369 SqFt
SOLD DATE : 01/08/2021
Key Details
Sold Price $210,000
Property Type Townhouse
Sub Type Townhouse
Listing Status Sold
Purchase Type For Sale
Square Footage 1,369 sqft
Price per Sqft $153
Subdivision Hanover Pointe Rep - Rep
MLS Listing ID O5900232
Sold Date 01/08/21
Bedrooms 3
Full Baths 2
Half Baths 1
Construction Status Inspections
HOA Fees $121/qua
HOA Y/N Yes
Year Built 2013
Annual Tax Amount $2,809
Lot Size 2,178 Sqft
Acres 0.05
Property Description
**PRICE IMPROVEMENT**Welcome home to this wonderful 3 bedroom 2.5 bathroom plus 1 car garage very well maintained townhome in the heart of the Longwood/Lake Mary area. This home offers a roomy master bedroom with his and her closets and a master bathroom that is truly spacious and accommodating. The second and third bedrooms are also very roomy as well with plenty of closet space. The contemporary Kitchen with breakfast bar opens up to the dining area and living room perfect for holidays, entertaining or even family game night. The screened in patio is great for your morning coffee or tea with the right amount of privacy. This accommodating town home has a sparkling community pool for those hot Florida summers. Conveniently located near schools, restaurants, Lake Mary Farmers Market, Down Town Lake Mary and shopping. Come take a look for yourself and see what this home has to offer...
Location
State FL
County Seminole
Community Hanover Pointe Rep - Rep
Zoning X
Interior
Interior Features Ceiling Fans(s), Coffered Ceiling(s), Eat-in Kitchen, High Ceilings, Open Floorplan, Thermostat
Heating Central
Cooling Central Air
Flooring Carpet, Tile
Fireplace false
Appliance Dishwasher, Disposal, Dryer, Electric Water Heater, Exhaust Fan, Range Hood, Refrigerator, Washer
Exterior
Exterior Feature Irrigation System, Lighting, Sliding Doors
Garage Spaces 1.0
Community Features Pool, Sidewalks
Utilities Available Cable Connected, Electricity Connected, Sewer Connected, Street Lights, Water Connected
Roof Type Shingle
Attached Garage true
Garage true
Private Pool No
Building
Entry Level Two
Foundation Slab
Lot Size Range 0 to less than 1/4
Sewer Public Sewer
Water None
Structure Type Block
New Construction false
Construction Status Inspections
Others
Pets Allowed Yes
HOA Fee Include Pool,Maintenance Structure,Maintenance Grounds,Pest Control,Pool,Sewer,Trash
Senior Community No
Ownership Fee Simple
Monthly Total Fees $121
Acceptable Financing Cash, Conventional, FHA, VA Loan
Membership Fee Required Required
Listing Terms Cash, Conventional, FHA, VA Loan
Special Listing Condition None
Read Less Info
Want to know what your home might be worth? Contact us for a FREE valuation!

Our team is ready to help you sell your home for the highest possible price ASAP

© 2024 My Florida Regional MLS DBA Stellar MLS. All Rights Reserved.
Bought with RE/MAX CENTRAL REALTY
GET MORE INFORMATION

Agent | License ID: SL3269324






