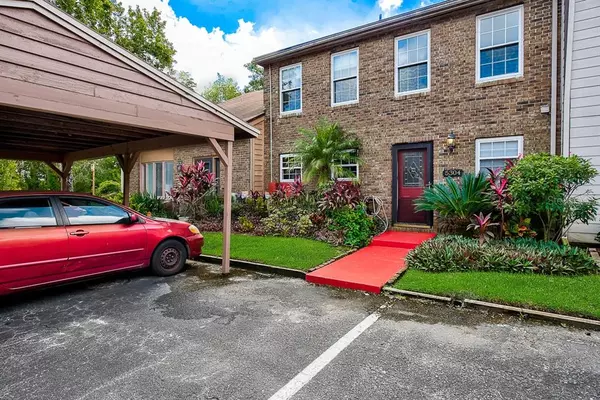$215,000
$220,000
2.3%For more information regarding the value of a property, please contact us for a free consultation.
3 Beds
3 Baths
1,600 SqFt
SOLD DATE : 12/31/2020
Key Details
Sold Price $215,000
Property Type Townhouse
Sub Type Townhouse
Listing Status Sold
Purchase Type For Sale
Square Footage 1,600 sqft
Price per Sqft $134
Subdivision Turner Trace Unit One
MLS Listing ID T3269412
Sold Date 12/31/20
Bedrooms 3
Full Baths 2
Half Baths 1
HOA Fees $133/mo
HOA Y/N Yes
Year Built 1982
Annual Tax Amount $1,924
Lot Size 1,306 Sqft
Acres 0.03
Property Description
Adorable well maintained townhome in prime Carrollwood location with beautiful scenic view! This home is move-in ready and has the following special features: New vinyl flooring in dining room, living room and, one bedroom, brand new carpet on stairs, in master bedroom and in second bedroom, fully renovated guest bathroom, renovated master shower. This particular unit has one of the best backyards in the community with a gorgeous setting! The property is located close to the Veteran’s expressway and just a few minutes away from Highway 275, Tampa International airport and lots of shops, businesses and restaurants. Hurry up and schedule a private showing of this rare to find townhome! Priced to sell quickly!
Location
State FL
County Hillsborough
Community Turner Trace Unit One
Zoning PD
Interior
Interior Features Ceiling Fans(s), Living Room/Dining Room Combo, Solid Wood Cabinets, Thermostat, Walk-In Closet(s)
Heating Electric
Cooling Central Air
Flooring Carpet, Tile, Wood
Fireplace false
Appliance Dishwasher, Disposal, Microwave, Refrigerator
Laundry Inside, Laundry Room
Exterior
Exterior Feature French Doors, Lighting, Sidewalk
Parking Features Assigned, Covered, Guest
Community Features Deed Restrictions, Pool, Sidewalks, Waterfront
Utilities Available Electricity Connected, Sewer Connected, Water Connected
View Trees/Woods
Roof Type Shingle
Porch Enclosed, Rear Porch, Screened
Garage false
Private Pool No
Building
Lot Description City Limits, Sidewalk
Entry Level Two
Foundation Slab
Lot Size Range 0 to less than 1/4
Sewer Public Sewer
Water Public
Architectural Style Traditional
Structure Type Block,Brick,Vinyl Siding
New Construction false
Others
Pets Allowed Yes
HOA Fee Include Pool,Maintenance Grounds,Private Road,Trash
Senior Community No
Ownership Fee Simple
Monthly Total Fees $133
Acceptable Financing Cash, Conventional, FHA, VA Loan
Membership Fee Required Required
Listing Terms Cash, Conventional, FHA, VA Loan
Special Listing Condition None
Read Less Info
Want to know what your home might be worth? Contact us for a FREE valuation!

Our team is ready to help you sell your home for the highest possible price ASAP

© 2024 My Florida Regional MLS DBA Stellar MLS. All Rights Reserved.
Bought with EATON REALTY,LLC
GET MORE INFORMATION

Agent | License ID: SL3269324






