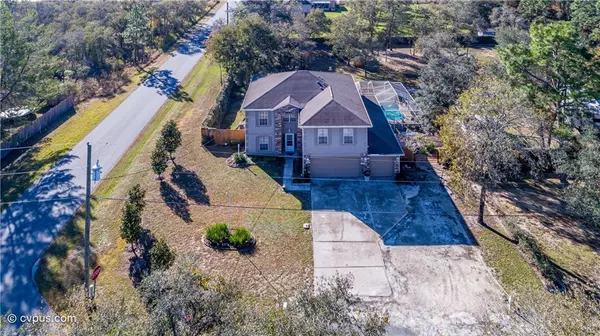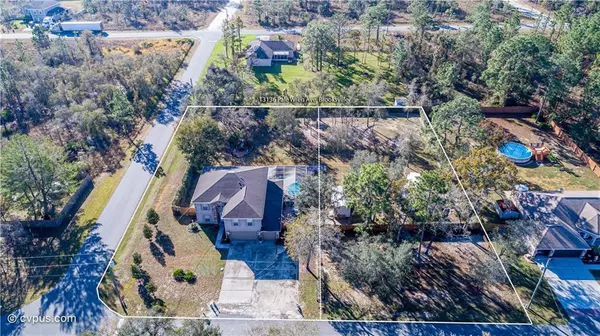$329,000
$329,900
0.3%For more information regarding the value of a property, please contact us for a free consultation.
4 Beds
3 Baths
2,826 SqFt
SOLD DATE : 02/24/2021
Key Details
Sold Price $329,000
Property Type Single Family Home
Sub Type Single Family Residence
Listing Status Sold
Purchase Type For Sale
Square Footage 2,826 sqft
Price per Sqft $116
Subdivision Royal Highlands
MLS Listing ID W7829049
Sold Date 02/24/21
Bedrooms 4
Full Baths 2
Half Baths 1
Construction Status Appraisal,Financing,Inspections
HOA Y/N No
Year Built 2006
Annual Tax Amount $2,357
Lot Size 1.000 Acres
Acres 1.0
Property Description
Designed for comfortable, efficient living. The desirable floor plan features 2826 sqft of living space. As you enter the home you will be greeted with a 2 story foyer area. Formal dining room to the left and OFFICE/DEN to right. Proceed forward where it opens up to the remodeled spacious kitchen with an island and smaller sink, stainless steel appliances ,lots of cabinets, granite counters, pantry closet and a window above the sink overlooking the large backyard. An informal dining area is adjacent with a very comfortable family room. There is a half bath on this lower level for convenience along with an inside laundry room. Upstairs you'll find 3 spacious bedrooms with the master suite at one end which includes a private bathroom. Also an open loft area for family fun with 2nd bathroom that finishes off the upper level .Wood Fenced yard for privacy with Large screened patio area that wraps around from the back of home to the side over looking the pool and beautiful yard. Buyers if you choose not to want the other half acre (LOT 5) the home can be SOLD separately at 305,000 . New Pool Pump and filter
Location
State FL
County Hernando
Community Royal Highlands
Zoning R1C
Rooms
Other Rooms Den/Library/Office, Loft
Interior
Interior Features Ceiling Fans(s), Eat-in Kitchen, Kitchen/Family Room Combo, Split Bedroom, Stone Counters, Walk-In Closet(s)
Heating Central
Cooling Central Air
Flooring Carpet, Ceramic Tile
Fireplace true
Appliance Dishwasher, Disposal, Microwave, Range, Refrigerator
Laundry Inside, Laundry Room
Exterior
Exterior Feature Fence, Irrigation System, Rain Gutters, Sliding Doors
Parking Features Driveway, Garage Door Opener
Garage Spaces 3.0
Fence Wood
Pool In Ground, Screen Enclosure
Utilities Available Cable Available, Electricity Available, Phone Available, Sprinkler Well, Water Connected
Roof Type Shingle
Porch Patio, Rear Porch, Screened, Side Porch
Attached Garage true
Garage true
Private Pool Yes
Building
Lot Description Corner Lot, Paved
Story 2
Entry Level Two
Foundation Slab
Lot Size Range 1 to less than 2
Sewer Septic Tank
Water Well
Structure Type Block,Stucco
New Construction false
Construction Status Appraisal,Financing,Inspections
Schools
Elementary Schools Winding Waters K8
Middle Schools Winding Waters K-8
High Schools Weeki Wachee High School
Others
Pets Allowed Yes
Senior Community No
Ownership Fee Simple
Acceptable Financing Cash, Conventional, FHA, USDA Loan
Listing Terms Cash, Conventional, FHA, USDA Loan
Special Listing Condition None
Read Less Info
Want to know what your home might be worth? Contact us for a FREE valuation!

Our team is ready to help you sell your home for the highest possible price ASAP

© 2024 My Florida Regional MLS DBA Stellar MLS. All Rights Reserved.
Bought with FLORIDA FAMILY R E SER INC
GET MORE INFORMATION

Agent | License ID: SL3269324






