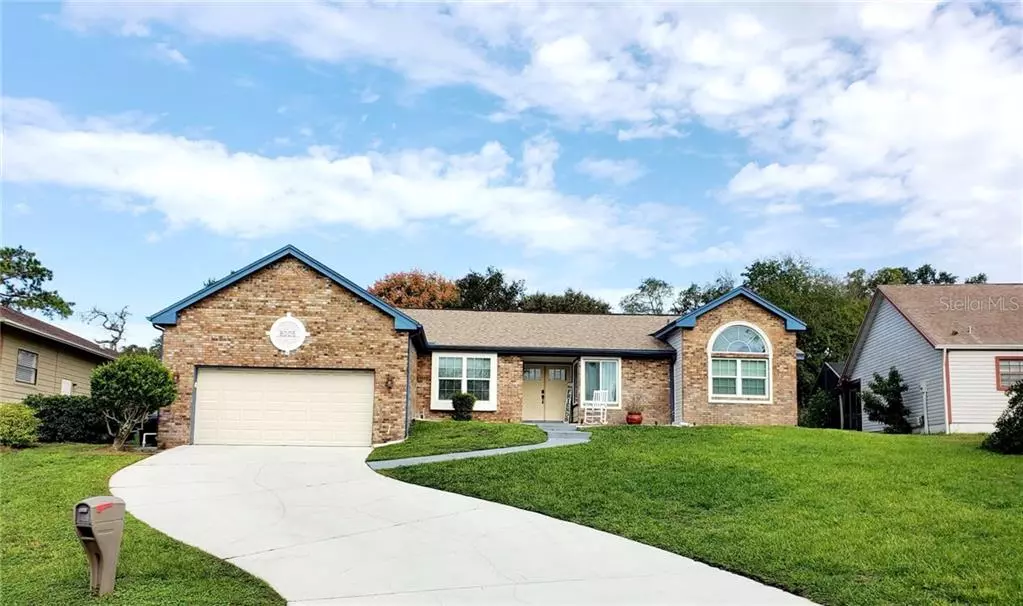$290,000
$292,000
0.7%For more information regarding the value of a property, please contact us for a free consultation.
4 Beds
2 Baths
2,444 SqFt
SOLD DATE : 01/15/2021
Key Details
Sold Price $290,000
Property Type Single Family Home
Sub Type Single Family Residence
Listing Status Sold
Purchase Type For Sale
Square Footage 2,444 sqft
Price per Sqft $118
Subdivision Beacon Woods Greenside Village
MLS Listing ID U8102925
Sold Date 01/15/21
Bedrooms 4
Full Baths 2
Construction Status Appraisal,Financing
HOA Fees $25/qua
HOA Y/N Yes
Year Built 1985
Annual Tax Amount $3,378
Lot Size 0.310 Acres
Acres 0.31
Property Description
Beautiful and comfortable 4 bedroom, 2 bath updated pool home located in the desirable Beacon Woods Greenside Village on the golf course between holes 12 and 13! The tee off area faces away from the home…BONUS! This exceptionally spacious home has been well kept. New roof in 2017. As you walk through the double entry doors you are led into an open concept living/dining area with high ceilings and 12 foot sliders overlooking the paver pool deck and golf course. As you head to the right, you will be led into the split floor plan master retreat which boasts its own private bathroom and a walk-in shower with a built-in bench, dual sinks, tons of storage. The master suite features sliders that lead out to the pool area. This area of the home also features a bedroom at the front of the home perfect for an office and large enough to use as a bedroom. On the opposite side of the home features a beautifully renovated kitchen with Bianco Antico granite countertops, solid wood cabinets and stainless steel appliances. Off the kitchen you have an eat-in dining area, a breakfast bar and a second living area with a wood burning fireplace and sliders leading to the pool! Down the hallway are the additional two bedrooms, a large guest bathroom. Tile and high durability waterproof laminate flooring throughout. The washer and dryer with wash sink is located in its very own room just off of the two car garage. The pool deck area is exceptional with plenty of room for relaxing and entertaining. Conveniently located minutes from much desired locations; tons of shopping, restaurants and entertainment, just minutes away from the most beautiful beaches, sponge docks and rivers Florida has to offer, world class golf and airports. No flood zone. A rare find and wonderful opportunity to call this home your very own.
Location
State FL
County Pasco
Community Beacon Woods Greenside Village
Zoning PUD
Interior
Interior Features Ceiling Fans(s), Eat-in Kitchen, High Ceilings, Open Floorplan, Skylight(s), Solid Wood Cabinets, Split Bedroom, Stone Counters, Thermostat, Walk-In Closet(s), Window Treatments
Heating Central
Cooling Central Air
Flooring Tile, Vinyl
Fireplaces Type Wood Burning
Fireplace true
Appliance Dishwasher, Disposal, Dryer, Electric Water Heater, Microwave, Range, Refrigerator, Washer
Exterior
Exterior Feature Irrigation System, Lighting, Sliding Doors
Garage Spaces 2.0
Pool In Ground
Utilities Available Cable Available, Electricity Connected, Public, Sewer Connected, Water Connected
View Golf Course, Pool
Roof Type Shingle
Attached Garage true
Garage true
Private Pool Yes
Building
Lot Description Cul-De-Sac
Entry Level One
Foundation Slab
Lot Size Range 1/4 to less than 1/2
Sewer Public Sewer
Water Public
Structure Type Brick
New Construction false
Construction Status Appraisal,Financing
Others
Pets Allowed Yes
Senior Community No
Ownership Fee Simple
Monthly Total Fees $25
Acceptable Financing Cash, Conventional
Membership Fee Required Required
Listing Terms Cash, Conventional
Special Listing Condition None
Read Less Info
Want to know what your home might be worth? Contact us for a FREE valuation!

Our team is ready to help you sell your home for the highest possible price ASAP

© 2024 My Florida Regional MLS DBA Stellar MLS. All Rights Reserved.
Bought with EXP REALTY LLC
GET MORE INFORMATION

Agent | License ID: SL3269324






