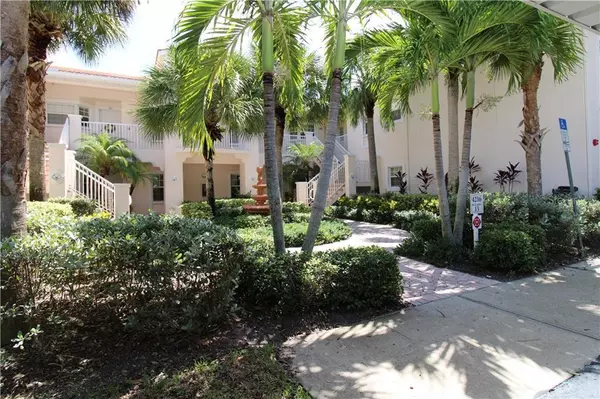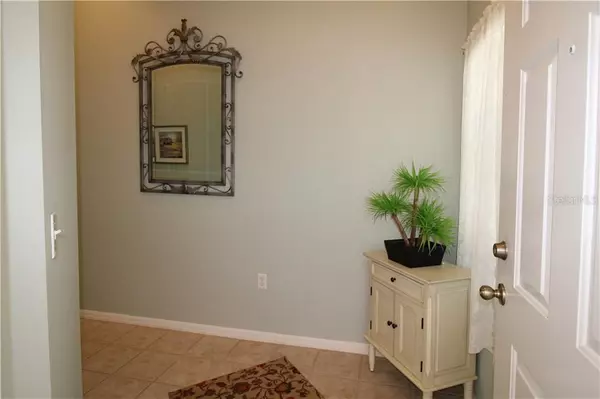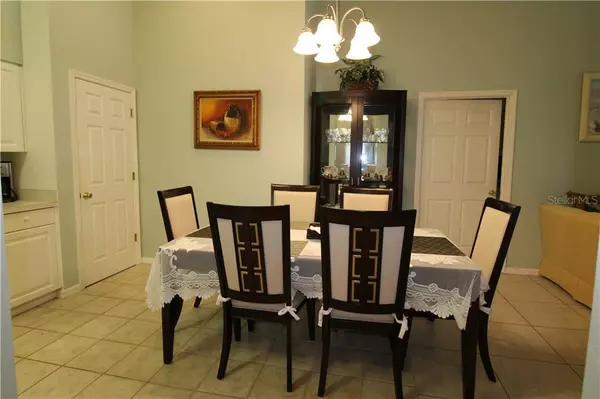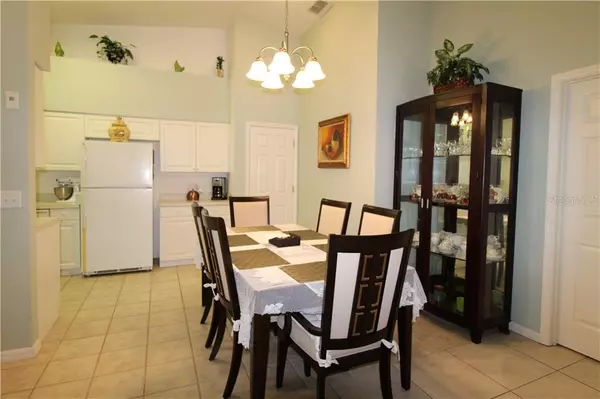$210,000
$215,000
2.3%For more information regarding the value of a property, please contact us for a free consultation.
2 Beds
2 Baths
1,191 SqFt
SOLD DATE : 03/15/2021
Key Details
Sold Price $210,000
Property Type Condo
Sub Type Condominium
Listing Status Sold
Purchase Type For Sale
Square Footage 1,191 sqft
Price per Sqft $176
Subdivision Plaza De Flores
MLS Listing ID A4478283
Sold Date 03/15/21
Bedrooms 2
Full Baths 2
Condo Fees $371
Construction Status Financing
HOA Y/N No
Year Built 2001
Annual Tax Amount $2,173
Lot Size 16.240 Acres
Acres 16.24
Property Description
Save the inconvenience of shopping for furniture! This 2bedroom/2bath condo is offered Turnkey furnished with quality furniture. Just move-in and start enjoying the Florida lifestyle! It has all tile flooring, newer A/C and a huge shaded lanai that offers a relaxing view of trees. It is very close to the community clubhouse with exercise facility, pool and tennis court. The condominium complex is gated and located within the desirable and beautifully maintained Palmer Ranch neighborhood. It's about a mile from grocery shopping, restaurants, mall, doctor's office, etc. Siesta Key Beach is approximately 7 miles or 20-minute drive. It is also in a good school district!
Location
State FL
County Sarasota
Community Plaza De Flores
Zoning RMF3
Interior
Interior Features Ceiling Fans(s), High Ceilings, Living Room/Dining Room Combo, Walk-In Closet(s), Window Treatments
Heating Heat Pump
Cooling Central Air
Flooring Ceramic Tile
Furnishings Furnished
Fireplace false
Appliance Dishwasher, Disposal, Dryer, Electric Water Heater, Microwave, Range, Refrigerator, Washer
Laundry Laundry Closet
Exterior
Exterior Feature Balcony, Lighting, Sliding Doors
Parking Features Assigned, Guest, Open
Community Features Buyer Approval Required, Deed Restrictions, Fitness Center, Gated, Irrigation-Reclaimed Water, Pool, Tennis Courts
Utilities Available BB/HS Internet Available, Cable Connected, Electricity Connected, Sewer Connected, Street Lights, Water Connected
Amenities Available Clubhouse, Fitness Center, Gated, Pool, Security, Spa/Hot Tub, Tennis Court(s)
View Trees/Woods
Roof Type Tile
Porch Covered, Screened
Garage false
Private Pool No
Building
Lot Description In County, Paved, Private
Story 1
Entry Level One
Foundation Slab
Sewer Public Sewer
Water Public
Architectural Style Spanish/Mediterranean
Structure Type Block,Concrete
New Construction false
Construction Status Financing
Schools
Elementary Schools Laurel Nokomis Elementary
Middle Schools Laurel Nokomis Middle
High Schools Venice Senior High
Others
Pets Allowed Breed Restrictions, Number Limit, Size Limit, Yes
HOA Fee Include Cable TV,Pool,Escrow Reserves Fund,Maintenance Grounds,Management,Pool,Recreational Facilities,Security,Sewer,Trash,Water
Senior Community No
Pet Size Small (16-35 Lbs.)
Ownership Condominium
Monthly Total Fees $371
Acceptable Financing Cash, Conventional
Membership Fee Required None
Listing Terms Cash, Conventional
Num of Pet 1
Special Listing Condition None
Read Less Info
Want to know what your home might be worth? Contact us for a FREE valuation!

Our team is ready to help you sell your home for the highest possible price ASAP

© 2024 My Florida Regional MLS DBA Stellar MLS. All Rights Reserved.
Bought with IMPULSE REALTY INTERNATIONAL
GET MORE INFORMATION

Agent | License ID: SL3269324






