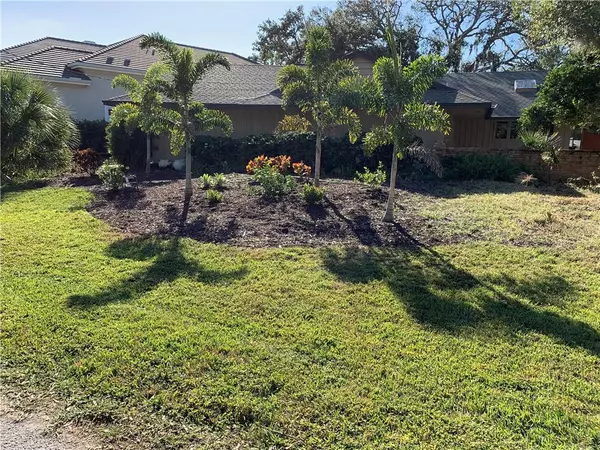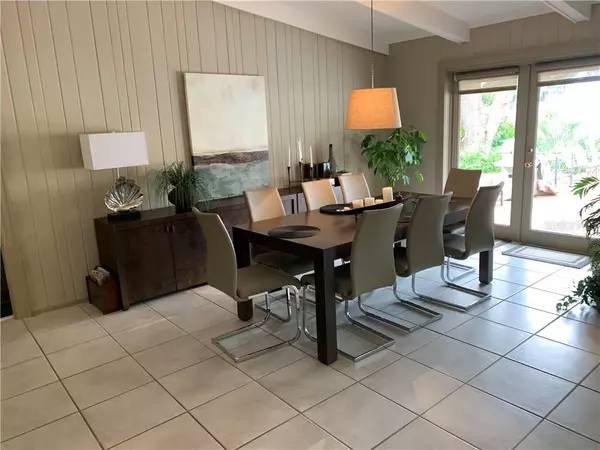$1,050,000
$1,300,000
19.2%For more information regarding the value of a property, please contact us for a free consultation.
3 Beds
3 Baths
2,768 SqFt
SOLD DATE : 12/28/2020
Key Details
Sold Price $1,050,000
Property Type Single Family Home
Sub Type Single Family Residence
Listing Status Sold
Purchase Type For Sale
Square Footage 2,768 sqft
Price per Sqft $379
Subdivision Southpointe Shores
MLS Listing ID A4480736
Sold Date 12/28/20
Bedrooms 3
Full Baths 3
Construction Status Inspections
HOA Fees $12/ann
HOA Y/N Yes
Year Built 1964
Annual Tax Amount $10,109
Lot Size 0.360 Acres
Acres 0.36
Property Description
Are you looking for a waterview of little Sarasota Bay in your back yard. Southpointe shores is a wonderful neighborhood that is just 5 minutes from Siesta Key and 15 minutes to downtown Sarasota. Bring your architect and builder to decide if you want to refresh this mid-century contemporary or rebuild on this fantastic lot. Enjoy great sunsets every night from your pool deck that looks at the beautiful bay. This home has an oversized pool, mature oak trees and a dock and 10,000 pound boat lift. The 3 bedroom 3 bath 2,760 sq. ft home has high ceilings, marble bathrooms and slate floors in bedrooms and the living room. The kitchen has a large center island with white Contemporary cabinets, quartz countertops and built ins plus a 3 zone wine cooler. All this leads into a family room area. There is a step down to the living room with 5 oversized windows that look directly out at the water. Neutral colors throughout the home make decorating easy. Park 2 cars easily in the oversized garage.
Location
State FL
County Sarasota
Community Southpointe Shores
Zoning RSF1
Interior
Interior Features Cathedral Ceiling(s), Ceiling Fans(s), High Ceilings, Open Floorplan, Skylight(s), Solid Surface Counters, Solid Wood Cabinets, Split Bedroom, Stone Counters, Thermostat, Walk-In Closet(s), Window Treatments
Heating Electric, Heat Pump
Cooling Central Air
Flooring Ceramic Tile, Slate, Wood
Fireplace true
Appliance Convection Oven, Dishwasher, Disposal, Dryer, Electric Water Heater, Exhaust Fan, Ice Maker, Microwave, Range, Range Hood, Refrigerator, Washer, Wine Refrigerator
Exterior
Exterior Feature French Doors, Rain Gutters
Parking Features Driveway, Garage Door Opener, Garage Faces Side, Ground Level, Guest
Garage Spaces 2.0
Pool Gunite, In Ground
Utilities Available Cable Connected, Electricity Connected, Phone Available, Propane, Public, Sprinkler Recycled, Sprinkler Well, Water Connected
Waterfront Description Bay/Harbor
View Y/N 1
Water Access 1
Water Access Desc Bay/Harbor
View Pool, Water
Roof Type Shingle
Attached Garage true
Garage true
Private Pool Yes
Building
Lot Description Flood Insurance Required, FloodZone, In County, Paved
Story 1
Entry Level One
Foundation Slab
Lot Size Range 1/4 to less than 1/2
Sewer Septic Tank
Water Public
Structure Type Wood Frame
New Construction false
Construction Status Inspections
Others
Pets Allowed Yes
HOA Fee Include Common Area Taxes
Senior Community No
Ownership Fee Simple
Monthly Total Fees $12
Acceptable Financing Cash, Conventional
Membership Fee Required Optional
Listing Terms Cash, Conventional
Special Listing Condition None
Read Less Info
Want to know what your home might be worth? Contact us for a FREE valuation!

Our team is ready to help you sell your home for the highest possible price ASAP

© 2024 My Florida Regional MLS DBA Stellar MLS. All Rights Reserved.
Bought with KEY SOLUTIONS REAL ESTATE GRP
GET MORE INFORMATION

Agent | License ID: SL3269324






