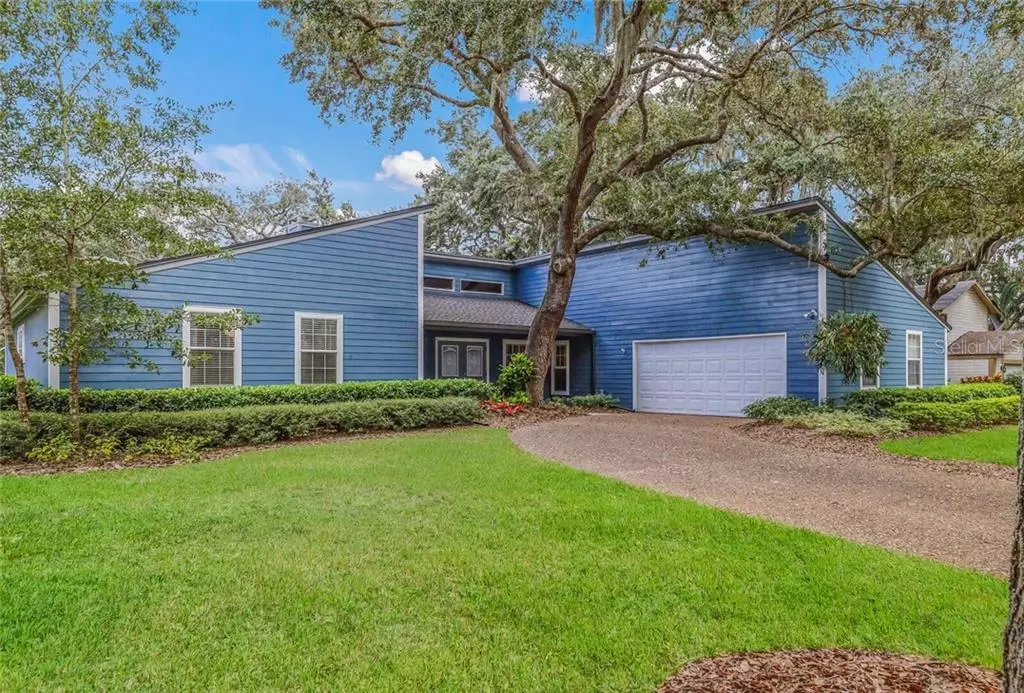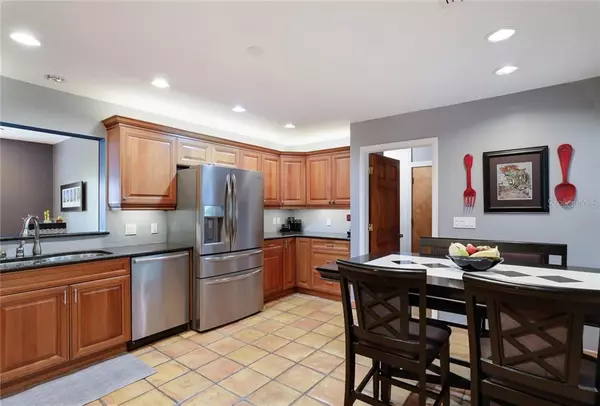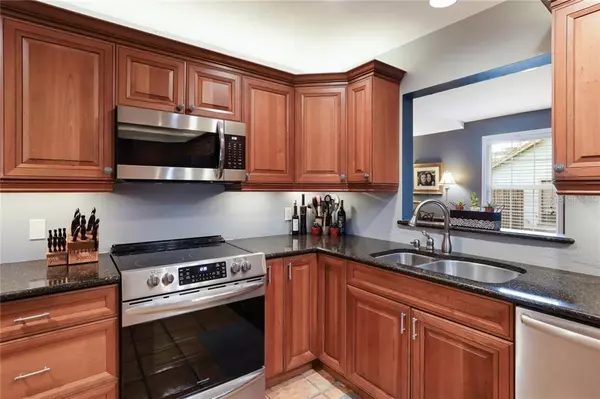$450,000
$445,000
1.1%For more information regarding the value of a property, please contact us for a free consultation.
3 Beds
3 Baths
2,344 SqFt
SOLD DATE : 11/16/2020
Key Details
Sold Price $450,000
Property Type Single Family Home
Sub Type Single Family Residence
Listing Status Sold
Purchase Type For Sale
Square Footage 2,344 sqft
Price per Sqft $191
Subdivision Beneva Woods
MLS Listing ID A4479206
Sold Date 11/16/20
Bedrooms 3
Full Baths 3
Construction Status Appraisal,Financing,Inspections
HOA Fees $8/ann
HOA Y/N Yes
Year Built 1977
Annual Tax Amount $3,109
Lot Size 0.280 Acres
Acres 0.28
Lot Dimensions 90x135
Property Description
Like something out of a fairy tale, this sprawling ranch home is set on an idyllic lot offering mature shade trees, a large yard, a relaxing pool, and a home perfect for spreading out. Immediately off the entry is the large great room with wood-burning fireplace, lofted ceilings with wood-beams, and French doors out to the lanai. The remodeled kitchen offers solid wood cabinetry, silestone counter tops, and new stainless steel appliances upgraded in 2020. Many big-ticket items have been replaced in the last three years including the roof and fiber cement cladding siding on the exterior (2017), as well as the air conditioning, water heater, and pool pump (2018). A large bonus room adorns the entire right side of the home offering a large entertainment space, office area, storage closet and separate bathroom – or it could be converted to a large master-suite or in-law quarters. A formal dining room is located immediately off the kitchen and great room and a large pantry accompanies the laundry room. Three large bedrooms are located in the west wing of the home, including the master suite with bath, walk-in closet and an entrance to the lanai. Situated in central Sarasota, the Beneva Woods neighborhood is close to restaurants, shopping, nearby award-winning Gulf beaches, and a vibrant downtown offering an array of arts and cultural attractions.
Location
State FL
County Sarasota
Community Beneva Woods
Zoning RSF2
Rooms
Other Rooms Bonus Room, Family Room, Great Room
Interior
Interior Features Built-in Features, Ceiling Fans(s), Eat-in Kitchen, Solid Surface Counters, Solid Wood Cabinets, Vaulted Ceiling(s), Walk-In Closet(s)
Heating Central, Electric
Cooling Central Air
Flooring Carpet, Tile
Fireplaces Type Family Room, Wood Burning
Furnishings Unfurnished
Fireplace true
Appliance Dishwasher, Disposal, Dryer, Electric Water Heater, Microwave, Range, Refrigerator, Washer
Laundry Inside, Laundry Room
Exterior
Exterior Feature Awning(s), French Doors
Parking Features Garage Door Opener
Garage Spaces 2.0
Pool In Ground, Screen Enclosure
Utilities Available Public
View Trees/Woods
Roof Type Shingle
Porch Covered, Front Porch, Screened
Attached Garage true
Garage true
Private Pool Yes
Building
Lot Description Conservation Area, Cul-De-Sac
Story 1
Entry Level One
Foundation Slab
Lot Size Range 1/4 to less than 1/2
Sewer Public Sewer
Water Public
Structure Type Cement Siding,Wood Frame
New Construction false
Construction Status Appraisal,Financing,Inspections
Schools
Elementary Schools Gulf Gate Elementary
Middle Schools Sarasota Middle
High Schools Riverview High
Others
Pets Allowed Yes
Senior Community No
Ownership Fee Simple
Monthly Total Fees $8
Acceptable Financing Cash, Conventional, FHA, VA Loan
Membership Fee Required Required
Listing Terms Cash, Conventional, FHA, VA Loan
Special Listing Condition None
Read Less Info
Want to know what your home might be worth? Contact us for a FREE valuation!

Our team is ready to help you sell your home for the highest possible price ASAP

© 2025 My Florida Regional MLS DBA Stellar MLS. All Rights Reserved.
Bought with RE/MAX PLATINUM REALTY
GET MORE INFORMATION
Agent | License ID: SL3269324






