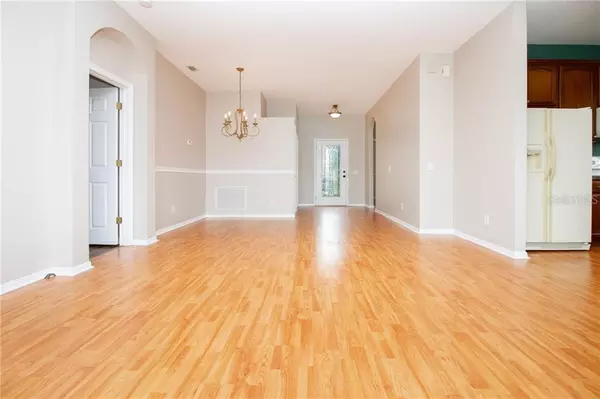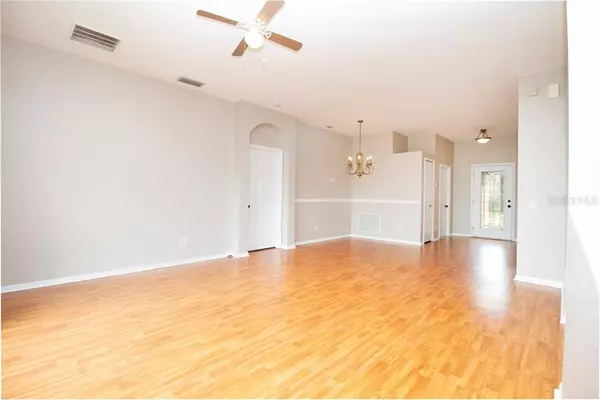$208,000
$210,000
1.0%For more information regarding the value of a property, please contact us for a free consultation.
3 Beds
2 Baths
1,290 SqFt
SOLD DATE : 10/30/2020
Key Details
Sold Price $208,000
Property Type Single Family Home
Sub Type Single Family Residence
Listing Status Sold
Purchase Type For Sale
Square Footage 1,290 sqft
Price per Sqft $161
Subdivision Asbel Estates
MLS Listing ID T3265178
Sold Date 10/30/20
Bedrooms 3
Full Baths 2
Construction Status Financing
HOA Fees $51/qua
HOA Y/N Yes
Year Built 2007
Annual Tax Amount $2,355
Lot Size 6,098 Sqft
Acres 0.14
Lot Dimensions 55x110
Property Description
Wonderful home in the Asbel Estates/Asbel Creek subdivision in North Tampa (Pasco County). The home features an open floor plan, kitchen with a large pantry and island and a breakfast nook. The Family Room and Dining Room combination are open to natural light with sliding doors leading to the large landscaped and fenced back yard. The Master Bedroom is attached to the en-suite master bath. The floor plan has a split bedroom design with the other 2 bedrooms located in the opposite corner from the MBR. There is a two-car garage attached to the home. The interior has been freshly painted and laminate floors exist throughout the house. The roof was fully replaced in 2019. This home has an abundance of natural light and is waiting for its new buyer! Property had settlement repair in 2012 with a lifetime warranty. No issues with current owners. Personal items in garage do not convey.
Location
State FL
County Pasco
Community Asbel Estates
Zoning MPUD
Rooms
Other Rooms Breakfast Room Separate, Family Room
Interior
Interior Features Ceiling Fans(s), Eat-in Kitchen, High Ceilings, Living Room/Dining Room Combo, Open Floorplan, Split Bedroom, Thermostat Attic Fan, Walk-In Closet(s), Window Treatments
Heating Central, Electric
Cooling Central Air
Flooring Laminate
Furnishings Unfurnished
Fireplace false
Appliance Dishwasher, Disposal, Dryer, Electric Water Heater, Microwave, Range, Refrigerator, Washer
Laundry In Garage
Exterior
Exterior Feature Fence, Irrigation System, Rain Gutters, Sidewalk, Sliding Doors
Parking Features Driveway, Garage Door Opener
Garage Spaces 2.0
Fence Wood
Community Features Deed Restrictions, Playground, Sidewalks
Utilities Available Cable Available, Electricity Available, Fire Hydrant, Phone Available, Public, Sewer Connected, Underground Utilities, Water Available
Amenities Available Basketball Court
Roof Type Shingle
Attached Garage true
Garage true
Private Pool No
Building
Lot Description Sidewalk, Paved
Entry Level One
Foundation Slab
Lot Size Range 0 to less than 1/4
Sewer Public Sewer
Water Public
Architectural Style Custom
Structure Type Block,Stucco
New Construction false
Construction Status Financing
Schools
Elementary Schools Connerton Elem
Middle Schools Pine View Middle-Po
High Schools Land O' Lakes High-Po
Others
Pets Allowed Yes
HOA Fee Include Escrow Reserves Fund,Insurance,Maintenance Grounds,Management
Senior Community No
Ownership Fee Simple
Monthly Total Fees $51
Acceptable Financing Cash, Conventional, FHA, VA Loan
Membership Fee Required Required
Listing Terms Cash, Conventional, FHA, VA Loan
Special Listing Condition None
Read Less Info
Want to know what your home might be worth? Contact us for a FREE valuation!

Our team is ready to help you sell your home for the highest possible price ASAP

© 2024 My Florida Regional MLS DBA Stellar MLS. All Rights Reserved.
Bought with MIHARA & ASSOCIATES INC.
GET MORE INFORMATION

Agent | License ID: SL3269324






