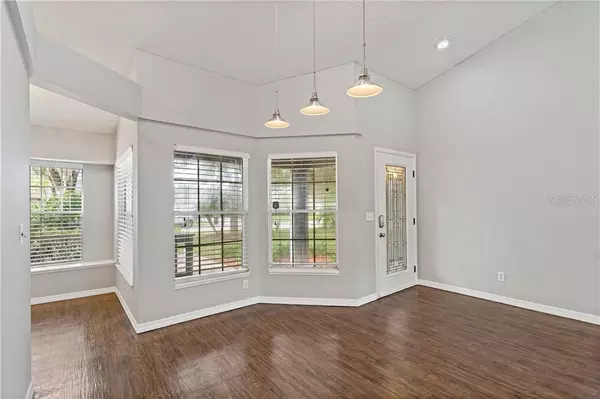$254,000
$259,900
2.3%For more information regarding the value of a property, please contact us for a free consultation.
3 Beds
2 Baths
1,526 SqFt
SOLD DATE : 11/17/2020
Key Details
Sold Price $254,000
Property Type Single Family Home
Sub Type Single Family Residence
Listing Status Sold
Purchase Type For Sale
Square Footage 1,526 sqft
Price per Sqft $166
Subdivision Natures Hideaway Ph 03
MLS Listing ID W7827051
Sold Date 11/17/20
Bedrooms 3
Full Baths 2
Construction Status Appraisal,Financing,Inspections
HOA Fees $16
HOA Y/N Yes
Year Built 1990
Annual Tax Amount $3,361
Lot Size 7,840 Sqft
Acres 0.18
Property Description
This cozy contemporary home tucked away in the Secluded Community of Nature’s Hideaway will have you looking to move right in! This model offers 3 Bedrooms, 2 Bathrooms, Living Room / Dining Room Combo, Family Room off the Kitchen, Dinette Area with Inside Laundry Room. Relax or Entertain in your Family Room by your Fireplace or in your screened in porch overlooking your private fenced yard. The Split Bedroom Plan features a Large Master Bedroom with a Master Bath, the two additional Bedrooms on the Opposite side of the house share the spare Bathroom and is perfect for Family or Guests. New Plumbing 2020, Newer Roof installed in 2015, Newer A/C in 2018 and Hot Water Tank 2019. Freshly Painted Interior and Exterior is sure to impress. Great School Districts, Close to Shopping, Restaurants, Beaches and Tampa International Airport. Do not wait set your appointment today this one is priced to sell!!
Location
State FL
County Pasco
Community Natures Hideaway Ph 03
Zoning R4
Rooms
Other Rooms Family Room
Interior
Interior Features Cathedral Ceiling(s), Ceiling Fans(s), Eat-in Kitchen, Kitchen/Family Room Combo, Living Room/Dining Room Combo, Thermostat
Heating Central, Electric, Heat Pump
Cooling Central Air
Flooring Carpet, Ceramic Tile, Laminate
Fireplaces Type Wood Burning
Fireplace true
Appliance Dishwasher, Disposal, Electric Water Heater, Microwave, Range, Refrigerator
Laundry Inside, Laundry Room
Exterior
Exterior Feature Sidewalk
Parking Features Driveway
Garage Spaces 2.0
Utilities Available Cable Available, Electricity Connected, Phone Available, Sewer Connected, Water Connected
Roof Type Shingle
Porch Rear Porch, Screened
Attached Garage false
Garage true
Private Pool No
Building
Lot Description Sidewalk, Private
Entry Level One
Foundation Slab
Lot Size Range 0 to less than 1/4
Sewer Public Sewer
Water Public
Architectural Style Ranch
Structure Type Brick,Vinyl Siding,Wood Frame
New Construction false
Construction Status Appraisal,Financing,Inspections
Schools
Elementary Schools Trinity Oaks Elementary
Middle Schools Seven Springs Middle-Po
High Schools J.W. Mitchell High-Po
Others
Pets Allowed Yes
Senior Community No
Ownership Fee Simple
Monthly Total Fees $32
Acceptable Financing Cash, Conventional, FHA
Membership Fee Required Required
Listing Terms Cash, Conventional, FHA
Special Listing Condition None
Read Less Info
Want to know what your home might be worth? Contact us for a FREE valuation!

Our team is ready to help you sell your home for the highest possible price ASAP

© 2024 My Florida Regional MLS DBA Stellar MLS. All Rights Reserved.
Bought with REAL ESTATE COMMERCE LLC
GET MORE INFORMATION

Agent | License ID: SL3269324






