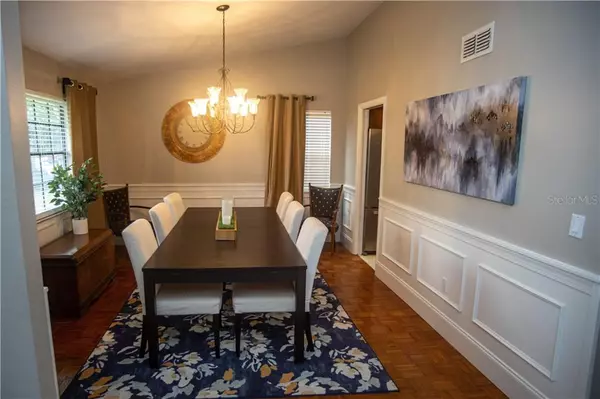$454,900
$454,900
For more information regarding the value of a property, please contact us for a free consultation.
3 Beds
3 Baths
2,357 SqFt
SOLD DATE : 01/07/2021
Key Details
Sold Price $454,900
Property Type Single Family Home
Sub Type Single Family Residence
Listing Status Sold
Purchase Type For Sale
Square Footage 2,357 sqft
Price per Sqft $192
Subdivision Baywood Village Sec 5
MLS Listing ID U8098796
Sold Date 01/07/21
Bedrooms 3
Full Baths 2
Half Baths 1
Construction Status Financing
HOA Fees $5/ann
HOA Y/N Yes
Year Built 1987
Annual Tax Amount $2,444
Lot Size 6,969 Sqft
Acres 0.16
Lot Dimensions 70x100
Property Description
PRICE REDUCED FOR A QUICK SALE!! PRIVATE, DEEP WATER, BOAT RAMP ACCESS! COUNTY APPROVED GOLF CART COMMUNITY! CONSERVATION LOT HOME! LOW FLOOD INSURANCE POLICY TRANSFERABLE!
Walk into the foyer of this beautiful two-story home and you are greeted with soaring ceilings and a stunning staircase. The lower level features a formal dining room with custom wainscoting, an oversized flex space/office, powder room, updated laundry/mud room with built-ins. Kitchen features stainless steel appliances with a large, counter height breakfast bar as well as an adjacent breakfast nook. The kitchen overlooks family room which has a corner wood burning, stone fireplace. Oversized glass sliding doors open to large screened in lanai.The second story includes a double door entry into a large master bedroom featuring oversized his and hers walk-in closets with custom built-ins. The master bathroom is highlighted by a double vanity and a glass shower overlooking a garden, jetted soaking tub. Across from the master are an additional two bedrooms as well as another full bathroom. The home features a very private backyard with views of Wall Springs Park along the back. The beautifully paved pool and deck make for a great entertaining space. No side neighbor as well, which adds to this home’s private oasis. Home is located on a cul-de-sac, zoned for top rated schools.
Location
State FL
County Pinellas
Community Baywood Village Sec 5
Zoning R-3
Rooms
Other Rooms Family Room, Florida Room, Inside Utility
Interior
Interior Features Ceiling Fans(s), Eat-in Kitchen, Kitchen/Family Room Combo
Heating Electric
Cooling Central Air
Flooring Carpet, Ceramic Tile, Laminate, Wood
Fireplaces Type Family Room, Wood Burning
Fireplace true
Appliance Disposal, Electric Water Heater, Microwave, Range, Refrigerator
Laundry Inside
Exterior
Exterior Feature Fence, Irrigation System
Parking Features Driveway, Garage Door Opener, Oversized
Garage Spaces 2.0
Fence Vinyl
Pool Gunite, In Ground, Salt Water, Tile
Community Features Boat Ramp, Deed Restrictions, Water Access
Utilities Available Cable Available, Electricity Available, Electricity Connected, Public, Sewer Connected
Water Access 1
Water Access Desc Gulf/Ocean
Roof Type Shingle
Porch Covered, Enclosed, Rear Porch
Attached Garage true
Garage true
Private Pool Yes
Building
Lot Description Conservation Area, Cul-De-Sac, Flood Insurance Required
Story 2
Entry Level Two
Foundation Slab
Lot Size Range 0 to less than 1/4
Sewer Public Sewer
Water Public
Architectural Style Contemporary
Structure Type Block,Stucco
New Construction false
Construction Status Financing
Others
Pets Allowed Yes
Senior Community No
Ownership Fee Simple
Monthly Total Fees $5
Acceptable Financing Cash, Conventional, FHA, VA Loan
Membership Fee Required Optional
Listing Terms Cash, Conventional, FHA, VA Loan
Special Listing Condition None
Read Less Info
Want to know what your home might be worth? Contact us for a FREE valuation!

Our team is ready to help you sell your home for the highest possible price ASAP

© 2024 My Florida Regional MLS DBA Stellar MLS. All Rights Reserved.
Bought with ROBERT SLACK LLC
GET MORE INFORMATION

Agent | License ID: SL3269324






