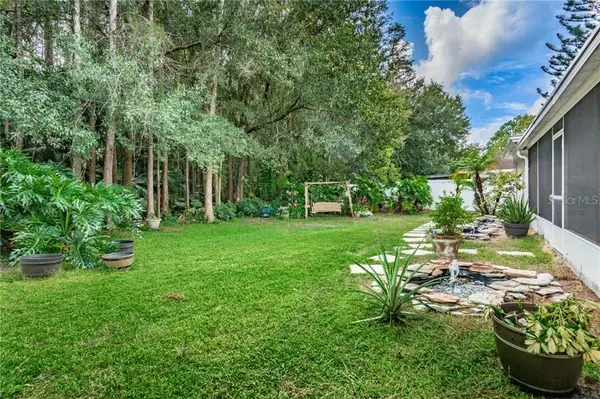$310,000
$315,000
1.6%For more information regarding the value of a property, please contact us for a free consultation.
3 Beds
2 Baths
1,626 SqFt
SOLD DATE : 11/13/2020
Key Details
Sold Price $310,000
Property Type Single Family Home
Sub Type Single Family Residence
Listing Status Sold
Purchase Type For Sale
Square Footage 1,626 sqft
Price per Sqft $190
Subdivision Northdale Sec E Unit 5
MLS Listing ID T3266444
Sold Date 11/13/20
Bedrooms 3
Full Baths 2
HOA Y/N No
Year Built 1979
Annual Tax Amount $1,909
Lot Size 0.750 Acres
Acres 0.75
Lot Dimensions 78x113
Property Description
Welcome to Northdale, a highly sought after community located in the heart of Tampa. This 3/2 split floor plan has been meticulously maintained and is ready for its new owners. Property is located on a quiet and secluded lot with no back yard neighbors. Property features include new exterior paint, new HVAC ductwork, remodeled kitchen, remodeled bathrooms, recessed LED lighting, imported German-engineered wood flooring and so much more. Enjoy the kitchen/family room combo while overlooking nature through the back of the home. The back yard is large and offers tropical landscaping with nature views. Finding a remodeled home in a prime location is hard to find. Don't wait, deals like this do not come often!
Location
State FL
County Hillsborough
Community Northdale Sec E Unit 5
Zoning PD
Interior
Interior Features Kitchen/Family Room Combo, Solid Surface Counters, Thermostat
Heating Central
Cooling Central Air
Flooring Hardwood, Tile
Fireplace false
Appliance Convection Oven, Dishwasher, Disposal, Dryer, Electric Water Heater, Microwave, Refrigerator, Washer
Exterior
Exterior Feature Fence, French Doors, Sidewalk
Garage Spaces 2.0
Community Features Deed Restrictions, Gated, Park, Playground, Sidewalks, Tennis Courts
Utilities Available Public
Roof Type Shingle
Attached Garage true
Garage true
Private Pool No
Building
Story 1
Entry Level One
Foundation Slab
Lot Size Range 1/2 to less than 1
Sewer Public Sewer
Water Public
Structure Type Concrete
New Construction false
Schools
Elementary Schools Claywell-Hb
Middle Schools Hill-Hb
High Schools Gaither-Hb
Others
Pets Allowed Yes
Senior Community No
Ownership Fee Simple
Acceptable Financing Cash, Conventional, FHA, VA Loan
Membership Fee Required Optional
Listing Terms Cash, Conventional, FHA, VA Loan
Special Listing Condition None
Read Less Info
Want to know what your home might be worth? Contact us for a FREE valuation!

Our team is ready to help you sell your home for the highest possible price ASAP

© 2024 My Florida Regional MLS DBA Stellar MLS. All Rights Reserved.
Bought with REALTY BLU
GET MORE INFORMATION

Agent | License ID: SL3269324






